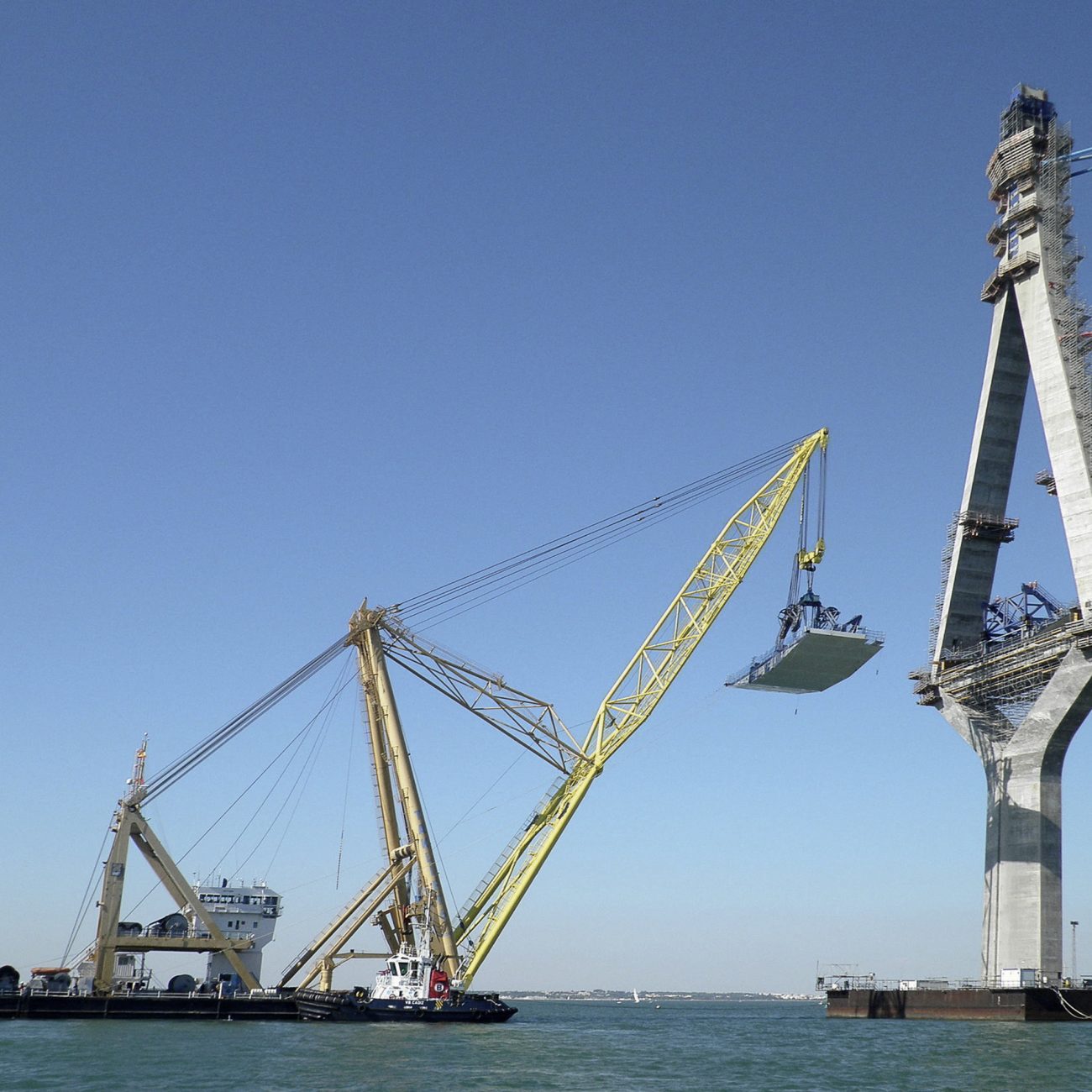Coinciding with the bicentennial celebration of the national assembly Cortes de Cádiz, DRAGADOS has constructed the new bridge located in the Cádiz Bay. In accordance with the project of Carlos Fernández, this magnificent cable stayed bridge has a total length of 1,180m, distributed in spans of 120m, 200m, 540m, 200m and 120m. The deck is a composite steel box girder with a width of 34m. Its total depth including the upper concrete slab is 2.80m. The construction of this giant structure has made it necessary to design and build different auxiliary means, including segments lifting and a cantilever launching carriage. Additionally, the construction process caused stress states, deformations and deck distortions which have turned out to be more conditioning than the final stresses and have therefore been analyzed thoroughly.
Due to the different deck features in the different areas and to other particularities of the process, the installation phase has been marked by numerous variations. The weight of the crane used to lift deck segments is 4,500 kN, that is, standard weight of the segments (20.34m) plus the weight of the lifting devices. Taking into consideration the excentricity that the cantilever formwork carriage uses to launch the segment, the force exerted by the front support of the carriage corresponds to 12,000 kN approximately. This force is applied on two different points and produces serious deformations -distortions- in the section that must be welded to the newly erected segment.
Had it not been for the measures described below, relative movements would have reached a length of 60mm between opposite joint points of the two segments to be welded, both the erected and lifted segments.

Calle Núñez de Balboa, 120
28006 Madrid
Spain
Tu privacidad es importante
Nosotros y nuestros partners usamos cookies para personalizar el contenido y pueden recopilar información no confidencial. Para más información visita las Condiciones de uso.