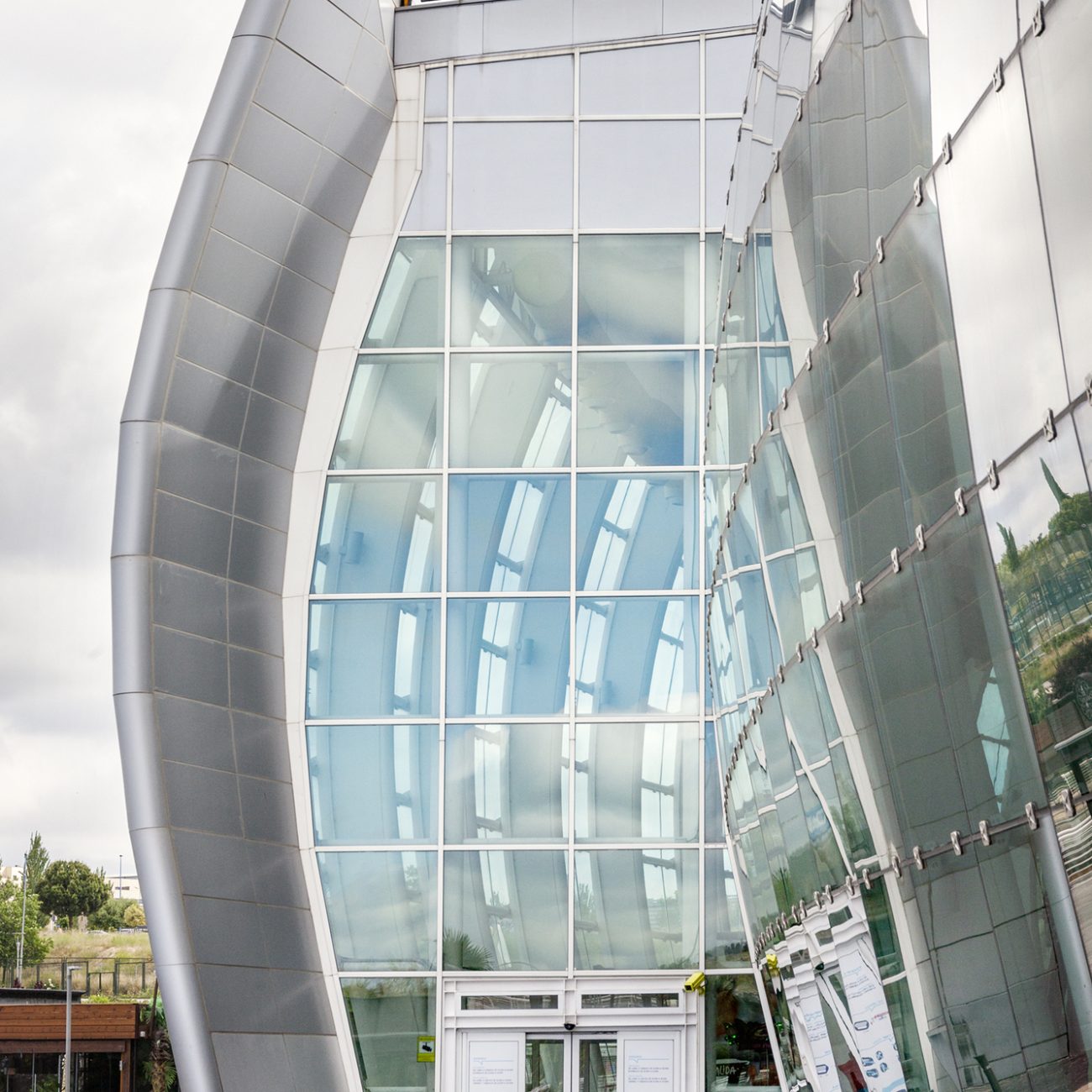Leisure, shops and sport go hand-in-hand in the 190,000 sqm on which the leisure complex H2Ocio is located. The commercial area occupies 65% of the total building surface, which takes the shape of a stranded boat on a lake shore.
The complex encompasses two isolated modules: Music and Food Courts. The latter is distinguished from the rest due to its geometry, characterized by different curves and planes with singular angles on their respective roof. Additionally, a pier, a ticket office and artificial lake and adjacent restaurant were built.
The main building has a basement, ground floor, mezzanine, upper floor, a singular steel roof and urban spaces. The floor slabs structure shows 8 x 8 m support grids, excepting the shopping mall area on supermarkets, which is 8 x 16 m and consists of varying depth solid slabs and separated expansion joints with approximately 64 m between them. The vertical structure consists of concrete columns and walls and a great number of retaining walls. The roof has been made of steel due to the fact that it has larger spans and the geometry is very particular in some sectors.

Calle Núñez de Balboa, 120
28006 Madrid
Spain
Tu privacidad es importante
Nosotros y nuestros partners usamos cookies para personalizar el contenido y pueden recopilar información no confidencial. Para más información visita las Condiciones de uso.