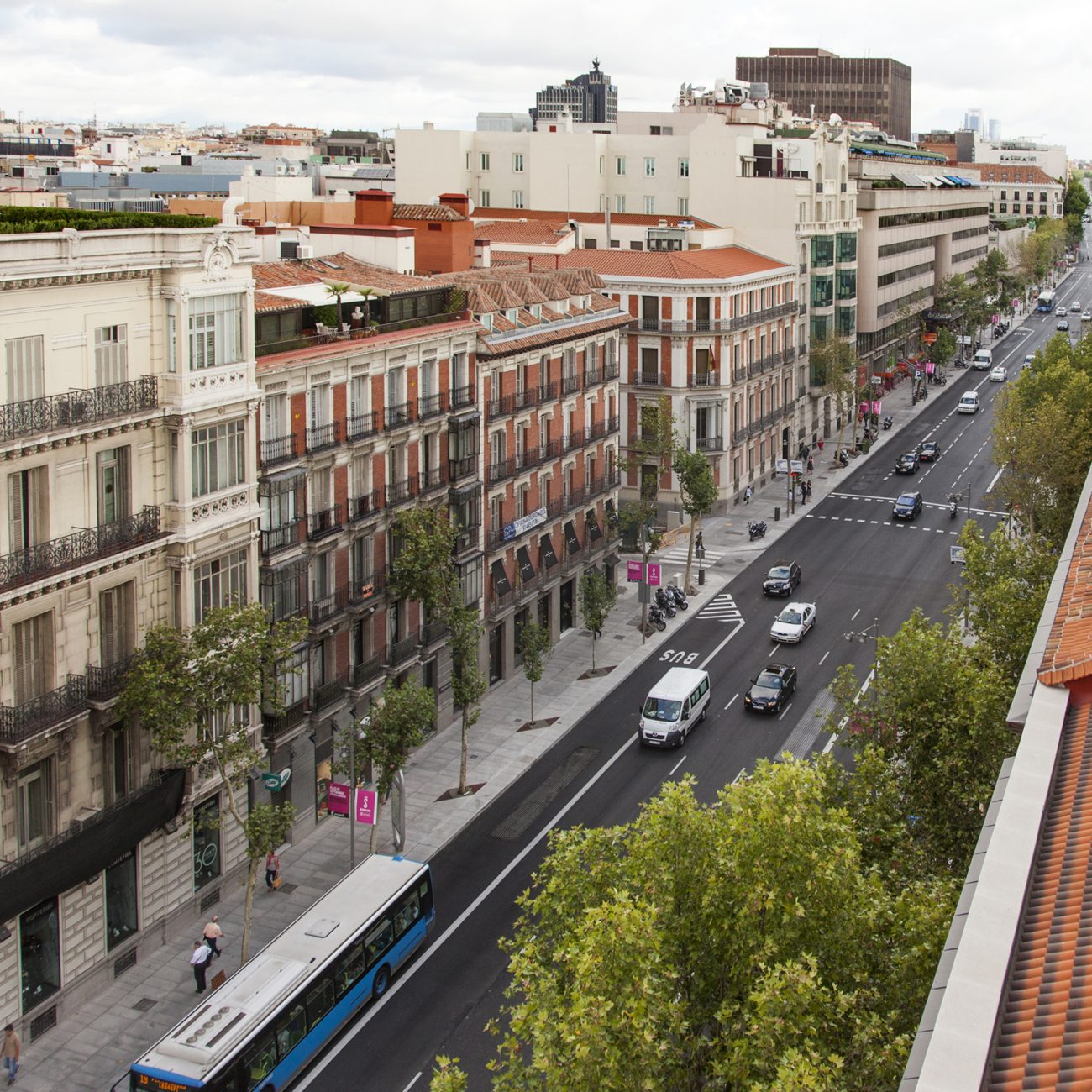This project originated from an international bidding. Since its inception, the ultimate goal and guiding principle of the project was the improvement of the street’s appearance and functioning. The structural function of Serrano Street in the city planning has been considered in the project scope. To accomplish the above-mentioned purposes, walking areas on both sidewalks were expanded, three large underground car parks were built and both the crossing between Serrano Street and María de Molina Street and traffic flow of Plaza de la lndependencia were rearranged. The city’s utilities were eventually arranged and spread towards a technical floor allocated in the car park and distributed to the different blocks from this point.
Each of the three new underground car parks consists of 4 levels plus a technical floor. During the construction and design phase, the construction of a third connection railway tunnel between Chamartín and Atocha, built a few years later, was also taken into consideration.
The main challenge faced during the construction phase of the project was minimizing annoyances and disruptions for vehicles and pedestrians. The construction works lasted for three years in which the street remained open to pedestrians excepting some occasional restrictions. For the construction, an ascending-descending system was implemented and the roof slab was cast in linear halves. There are no columns in the car park, making it a diaphanous space and facilitating the construction process. With this in mind, intermediate slabs were cast in by means of hollow core slabs spanning 15m between slurry walls.

Calle Núñez de Balboa, 120
28006 Madrid
Spain