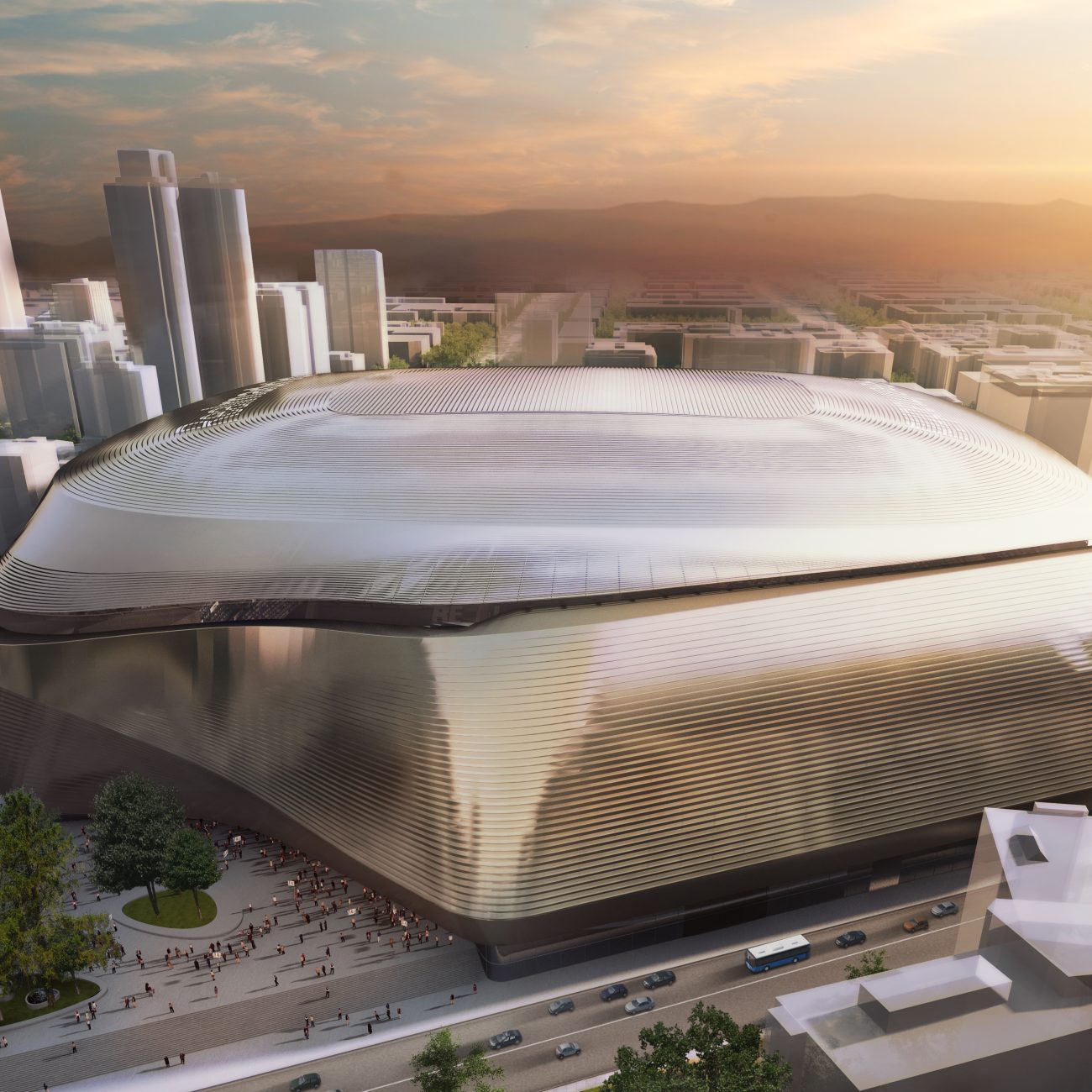Comprehensive remodeling of the Santiago Bernabéu Stadium aims at establishing the stadium as a global sports landmark. With over 70 years of history, the Santiago Bernabéu stadium has undergone several interventions intended to adapt the stadium to the subsequent requirements that have emerged with the passing of time.
The operations performed in this new intervention include the construction of asymmetric curved facades covering both the old and new structure, the installation of a retractable roof, the extension of the stadium’s capacity, the construction of a leisure and commercial area and the creation of a new stadium tour and museum.
In order to support the new roof, both in its fixed and retractable sections and the facade, a brand-new structural element has been implemented. “The Crown” is a transfer structure collecting loads from the different structural elements and efficiently transferring them towards the existing external concrete supports and the four corner towers, which have been reinforced and adapted so as to withstand new stresses.
Additionally, metal and hybrid structures with new large spans will support the new buildings and uses of the East and West sides. It is important to note that the singularity of the works and construction phases required different wind studies to be conducted in order to analyze the aerodynamic performance of the existing structure (both with and without the current roof).

Calle Núñez de Balboa, 120
28006 Madrid
Spain