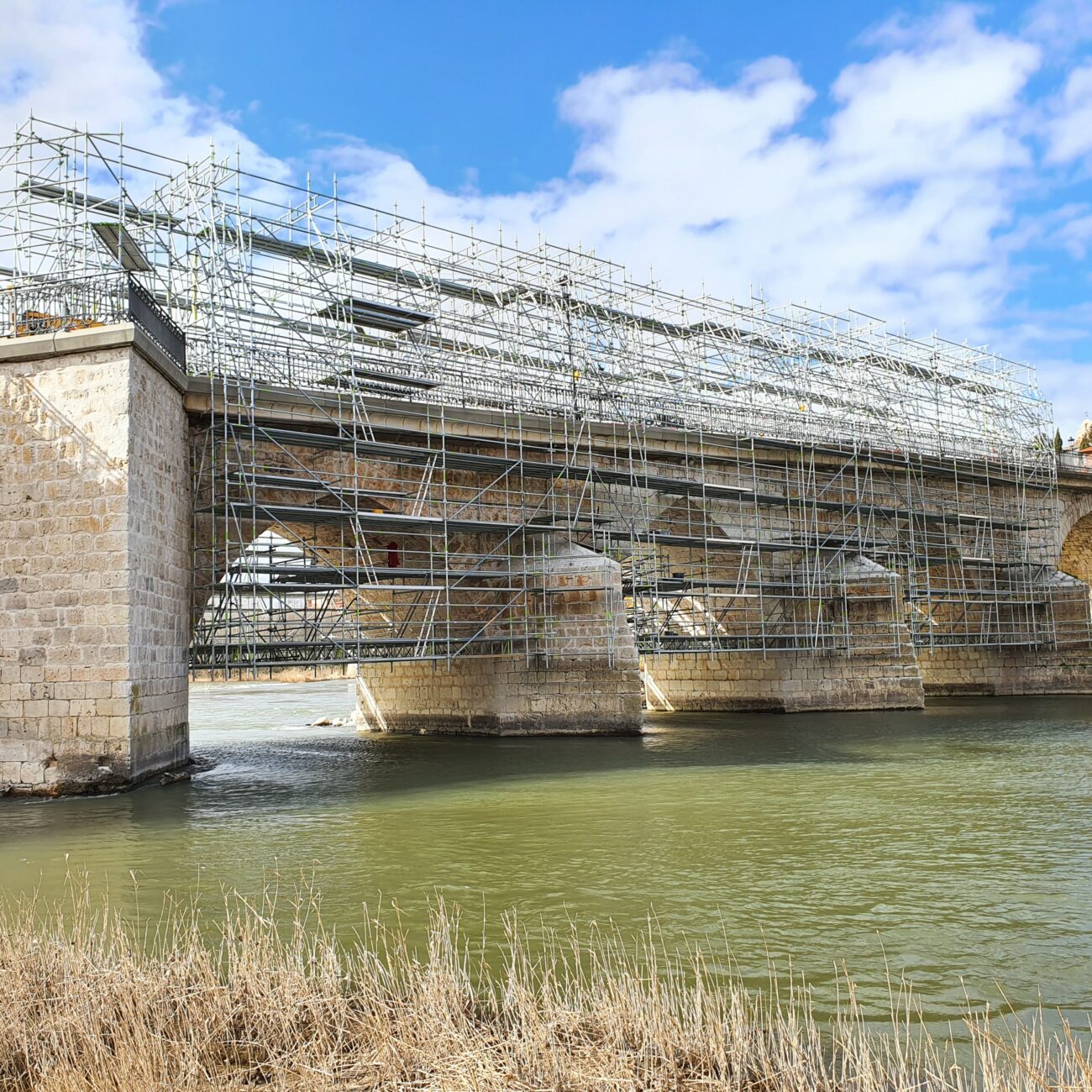There are hardly any references about the bridge of Tordesillas, neither date nor traces, even its author is still anonymous. In spite of this, its incalculable patrimonial value and what this bridge has represented for the city of Tordesillas throughout its history cannot be doubted, having witnessed numerous events throughout its life in service.
Some documentary evidence suggests that the origin of the Tordesillas Bridge dates back to the 13th century, during the Castilian Gothic period. Its composition by means of pointed arches reveals the influence of French Gothic (through the road to Santiago), also visible in some cathedrals of the time, such as those of Burgos and León.
During the more than 800 years of its life, the bridge has undergone innumerable interventions due to different causes. Many of these repairs are duly documented, which has provided the necessary information to structurally define the bridge and to know the characteristics of most of its elements.
Perhaps the most relevant action prior to the twentieth century is related to a major flood that took place in 1739 leaving the bridge in a precarious situation, for which a significant repair had to be carried out, awarded by auction at that time to Francisco Infante, master stonemason of Berceruelo, under the orders of the Valladolid architect Francisco Antonio de Ozina. Later, in the middle of the 20th century, in 1960, an intervention was undertaken to modify the original platform of the bridge in order to widen it. This was achieved by projecting a concrete cantilever on each side of the structure, joined transversely to each other by means of metal profiles embedded in concrete.
The medieval bridge is made of ashlar masonry and is composed of ten limestone pointed arches. The spans vary from 9.50 meters to the almost 15.90 meters that the tenth span reaches, and variable deflection. It has a total length of approximately 180 meters between abutments and a width of 7.30 meters. The bridge has a total of nine piers of 6.00 meters wide protected by sharp cutwaters in all of them. The cutwaters of pier three and pier eight extend in height until they reach the level of the platform. The infrastructure is completed by two abutments and lateral earth retaining walls.
The platform has two lanes, one for each direction of traffic and sidewalks on both sides. It is completed by some lampposts and two metal railings. Finally, it is worth mentioning the presence of several elements that are considered an integral part of the structure, because of what they historically represent. On the left elevation, next to abutment No. 1, we find a mill and an old building (with a slab whose typology does not correspond to the time of the original work) as well as a viewpoint that can be visited, although it is currently closed to pedestrian traffic for safety reasons, due to the numerous damages it presents.
After several studies it was found that the bridge was at risk because the action of the water of the Duero River had generated a significant scour in three of its piers, on the other hand, the factories that made up the vaults, piers and spandrels required a comprehensive rehabilitation that would enhance the value of the bridge.
The comprehensive rehabilitation project therefore included both the underpinning and protection of the piers, which was a challenge due to the importance and character of the Duero River, and the enhancement of the elevations, vaults and other elements of the bridge.

Calle Núñez de Balboa, 120
28006 Madrid
Spain
Tu privacidad es importante
Nosotros y nuestros partners usamos cookies para personalizar el contenido y pueden recopilar información no confidencial. Para más información visita las Condiciones de uso.