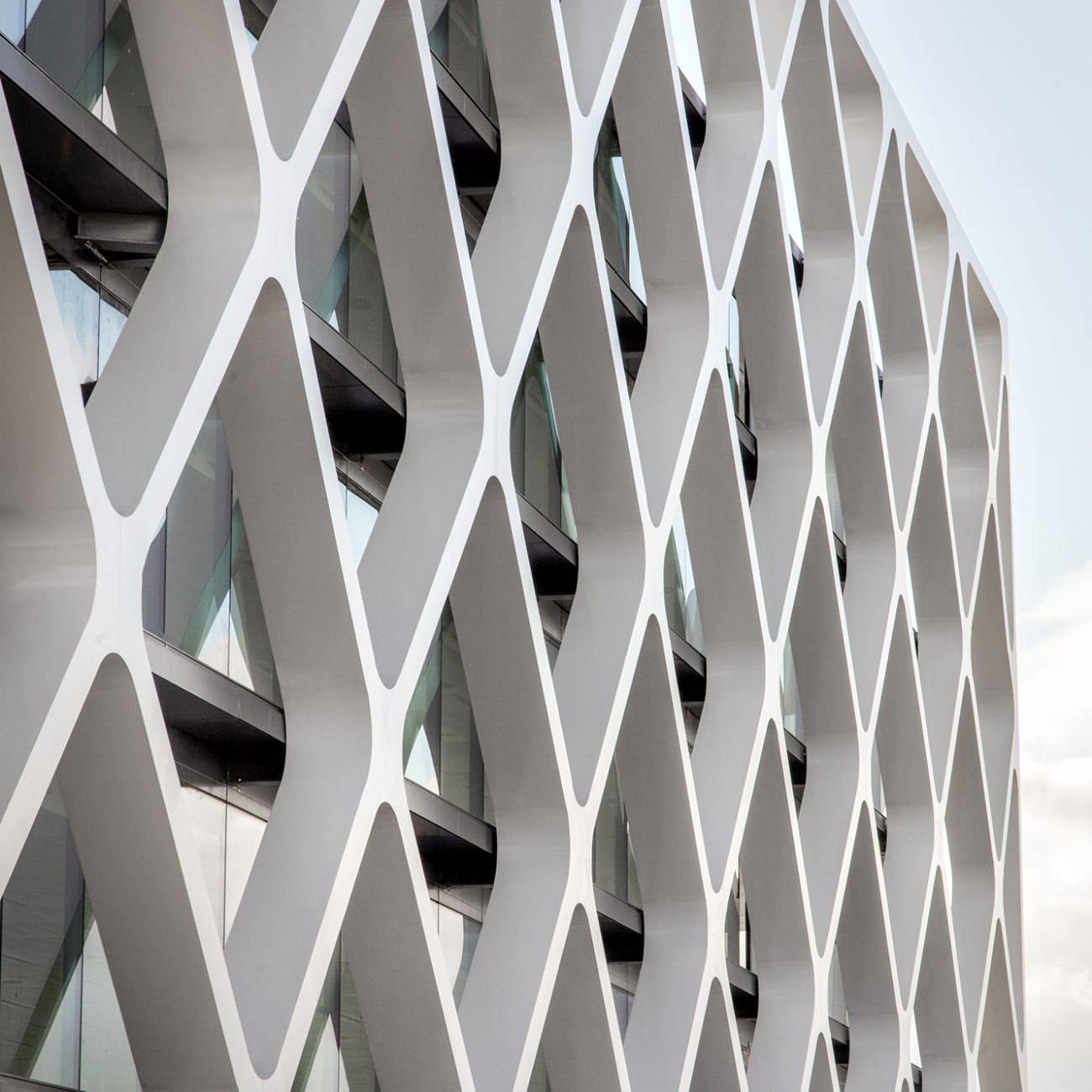OXXEO building is located in Las Tablas PAU (urban extension planning), at the north of Madrid. It is one of the fastest growing areas of the capital and home to a high concentration of singular office buildings. The building, with chamfered vertices, 5 stories over ground level and 2 below ground level, adapts to the configuration of the triangular plot of land.
The main peculiarity of the building is its facade. It serves as a protection from direct sunlight while being an external bearing structure on which slabs rest and a visual and formal landmark, providing the building with character.
Aiming at granting flexibility to the building floor plan, the office space has no columns. For this reason, only 4 circular columns were built in the chamfers and central communication core, creating 20 m spans by means of a hybrid floor slab (metal-concrete) with metal decking.

Calle Núñez de Balboa, 120
28006 Madrid
Spain
Tu privacidad es importante
Nosotros y nuestros partners usamos cookies para personalizar el contenido y pueden recopilar información no confidencial. Para más información visita las Condiciones de uso.