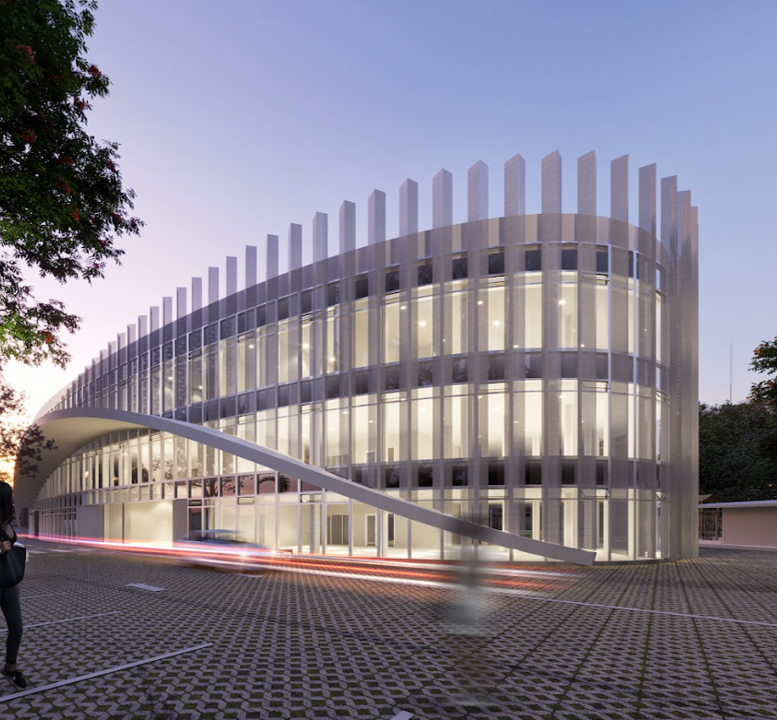In the midst of the COVID-19 pandemic, the government of Suriname, with funding from the Inter-American Development Bank, seeking to improve its infectious disease healthcare system searched creating a complex that would house the Ministry’s offices, the main laboratory, and warehouses for medical supplies. With this objective in mind and with approximately 7 hectares of land available, a development consisting of two new main buildings to accommodate ministerial offices, along with a group of eight secondary buildings that serve as laboratories, warehouses, and a security checkpoint for the complex have been undertaken.
The project’s major technical challenge was aligning the architectural design, which focuses on an open office layout, with a lightweight structural solution that allows for the construction of a building on soil without a competent stratum, where deep foundation use was not possible. This is achieved through the use of a balanced foundation system in addition to a crawl space definition. Managing a project in which the majority of materials are imported and executed by an Asian contractor far from their usual environment has also posed a significant challenge.

Calle Núñez de Balboa, 120
28006 Madrid
Spain
Tu privacidad es importante
Nosotros y nuestros partners usamos cookies para personalizar el contenido y pueden recopilar información no confidencial. Para más información visita las Condiciones de uso.