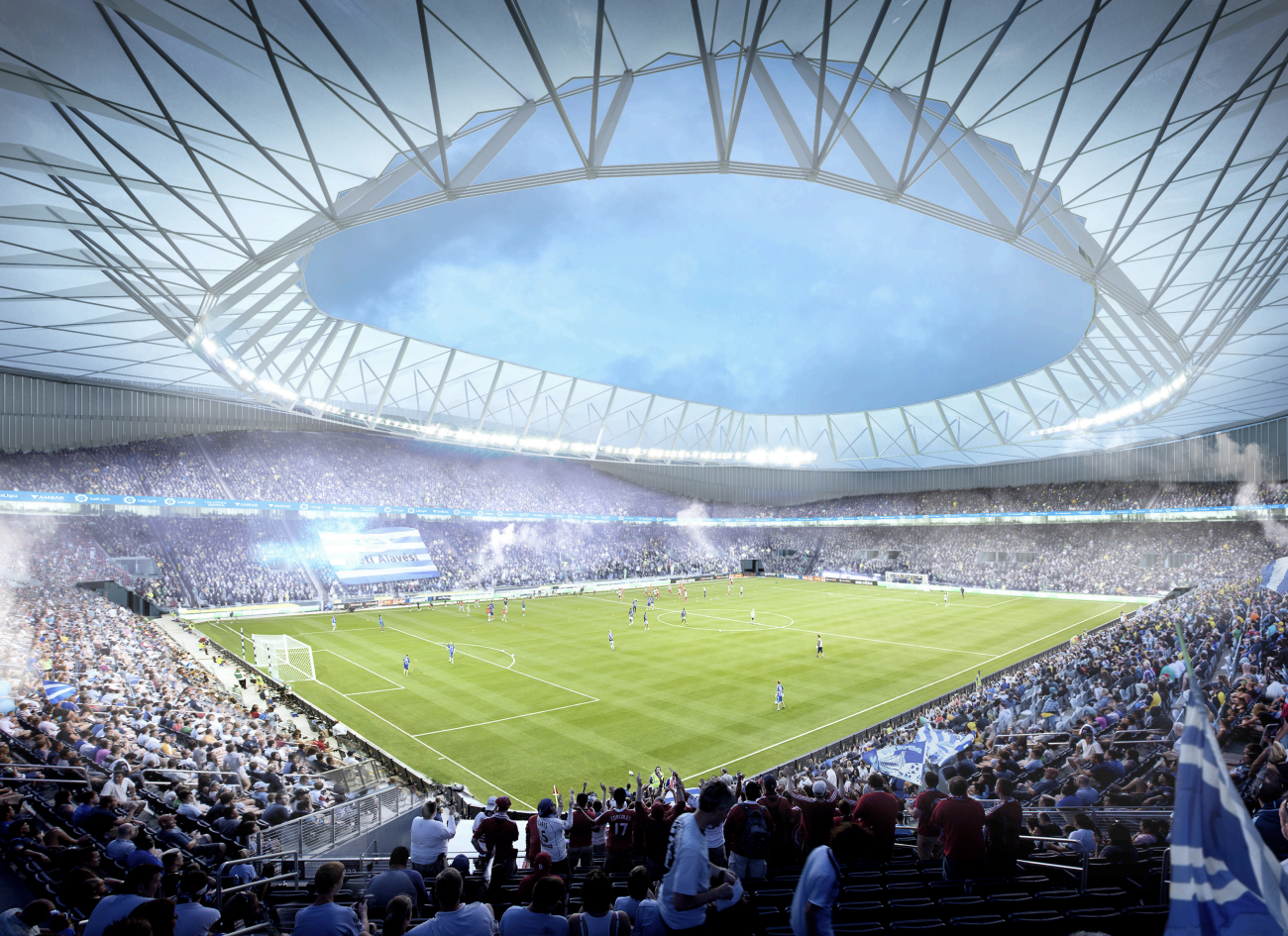Mendizorrotza stadium’s structure is the result of a set of interventions performed throughout the past few years. Since its construction in 1923 until the last works executed between 1998 and 2004, a series of partial extension actions have shaped the building’s configuration heterogeneously.
The new stadium’s remodelling project was intended to extent and enhance comfort, as well as to restore and consolidate a building that, due to the different modifications -some of them of dubious quality-, presented several noticeable pathologies that had already triggered repair works in the past. Therefore, the aim was to attain a wider, safer, more comfortable, and easier to maintain stadium.
Accordingly, a comprehensive intervention of the construction that preserved reasonable elements while eliminating those unnecessary or dubious was proposed. A concentric shape was in turn designed in order to increase the current footprint and volumetry.
The designed encompassed the general and VIP capacity, as well as the construction of a new roof for all seats and the elimination of the existing columns; the creation of a commercial space integrated into the building with an independent access and use; the enhancement of accesses and flow and the creation of seats for people with reduced mobility.

Calle Núñez de Balboa, 120
28006 Madrid
Spain
Tu privacidad es importante
Nosotros y nuestros partners usamos cookies para personalizar el contenido y pueden recopilar información no confidencial. Para más información visita las Condiciones de uso.