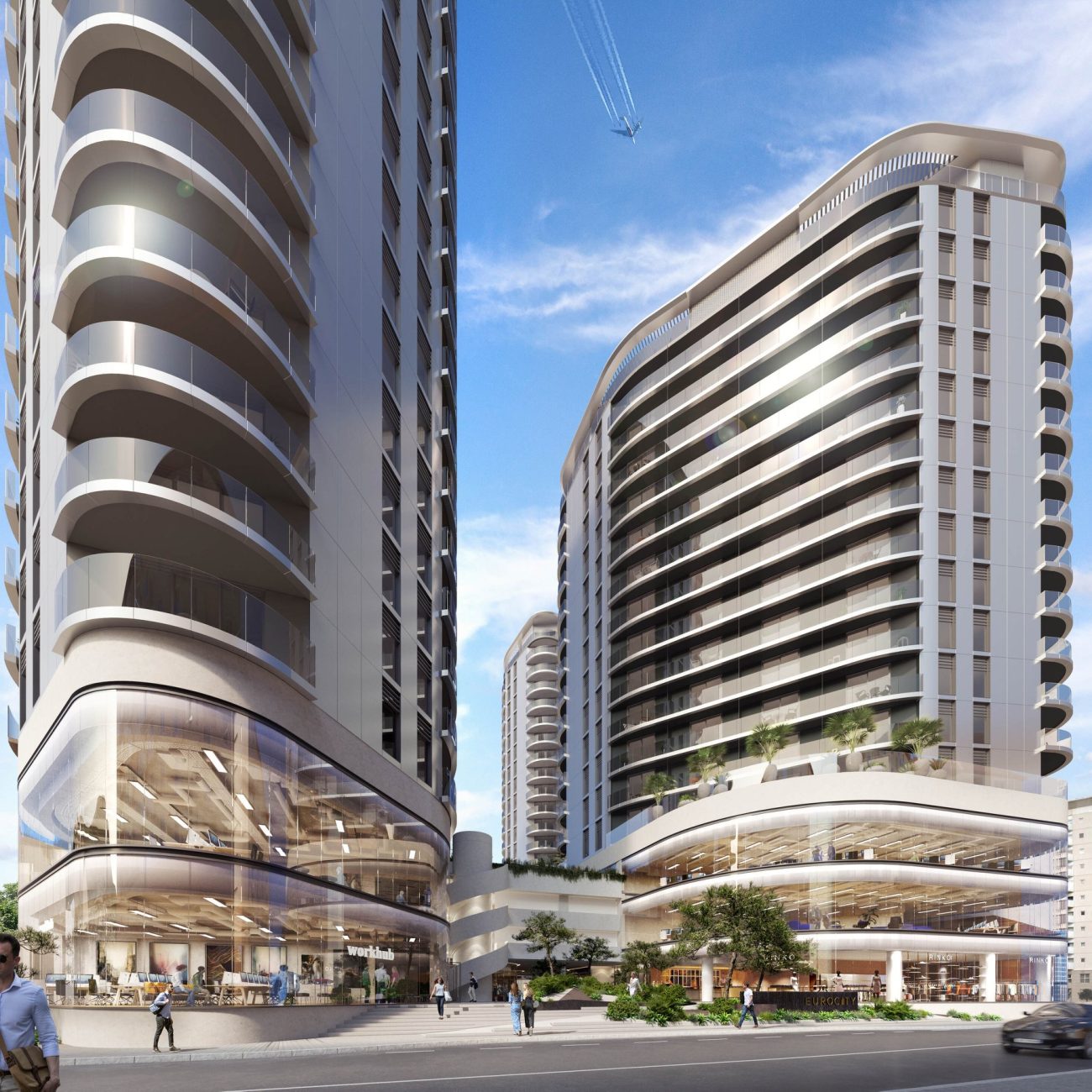The Gibraltar Eurocity is a residential building composed of three residential towers of 19, 21 and stories each and a 4-storey horizontal base concealing above ground parking and commercial space. Ines Ingenieros was commissioned by SACYR, contractor of the project, to review the initial design, the remedies proposal and value engineering, as well as the implementation of the Structural Detail Design.
The ensemble consists of two distinct parts: a horizontal base and three residential towers. The horizontal base, with a trapezoidal plant of approx. 50 x 90 m, is made up of four stories over the ground level and a semi-basement. Floor slabs consist of constant depth reinforced concrete slabs with a common grid of 7.50 x 7.80 m between columns. The towers’ horizontal structure was defined as a constant depth reinforced concrete slab resting on a 7.50 x 5.00 m concrete column gird. The vertical structure of each tower is made up of a reinforced concrete slurry wall core for elevators, stairs, and concrete columns.
Changes in geometry between the vertical structural system of the towers and the horizontal base takes place at stories 3F and 4F by means of thick transfer slabs. The highest tower, springing from the foundation, rises to a height of approx. 66.50 m.

Calle Núñez de Balboa, 120
28006 Madrid
Spain