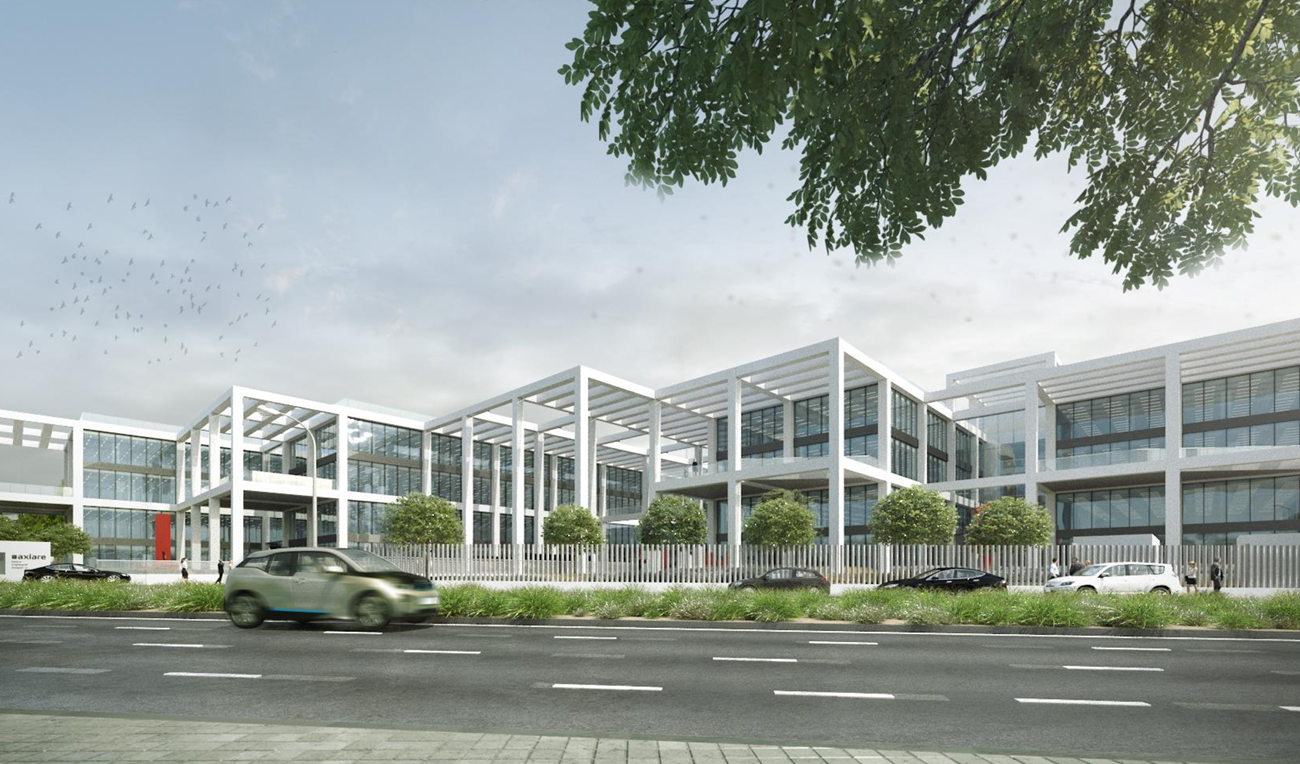The two office buildings on Calle Puerto de Somport are a design by Fenwick Iribarren Architects in the northern part of Madrid. In them the structure takes a great protagonism, as it is used to define the main volumes creating a three-dimensional grid that is the image of the complex.
The buildings are located on a plot with a significant slope that occupies some 17,000 m² and each consists of four floors plus a roof above ground, a first floor and two basements.
The complex is designed for the future rental of offices for tenants and undefined uses, which makes it necessary to seek the greatest possible functional flexibility. With this objective in mind, each of the buildings is formed by two prismatic volumes with exposed structure that generate open-plan floors with a single bay of 16.40 m span. They are resolved by means of post-tensioned lightened slabs of constant depth supported on reinforced concrete columns every 8.20 m. On the odd-numbered floors, the slabs minimize their support on the columns to give lightness to the exposed structure.
Below ground level, both buildings are joined in a single space that covers a large part of the plot’s floor plan, in which the main bay is reduced by half, leaving a grid of 8.20 x 8.20 m columns that allows the definition of reinforced slabs at these lower levels.
The structural layout of the roof, consisting mainly of a grid of beams, is defined by a series of thin metal caissons to minimize the load on the structure below.
The foundation of the building is developed on two different levels due to the fact that the volumes of the building above and below ground do not coincide on the south side of the plot. Isolated footings are defined for the columns and elevator cores supported on the lower basements and pile caps for the more superficial supports.
The topography of the plot and the surrounding streets, with a significant difference in level between them, makes it necessary to define a containment system using pile walls with diameters of 650 mm and 1,000 mm which, crowning at different heights, also serve as support for the floor slabs of basement 1 and the first floor. In addition, the building sits on a plot that once housed the structure of a building and of which some of the screens were still standing. For environmental, economic and technical reasons, the project for the new building contemplated the partial use of the existing screens.

Calle Núñez de Balboa, 120
28006 Madrid
Spain
Tu privacidad es importante
Nosotros y nuestros partners usamos cookies para personalizar el contenido y pueden recopilar información no confidencial. Para más información visita las Condiciones de uso.