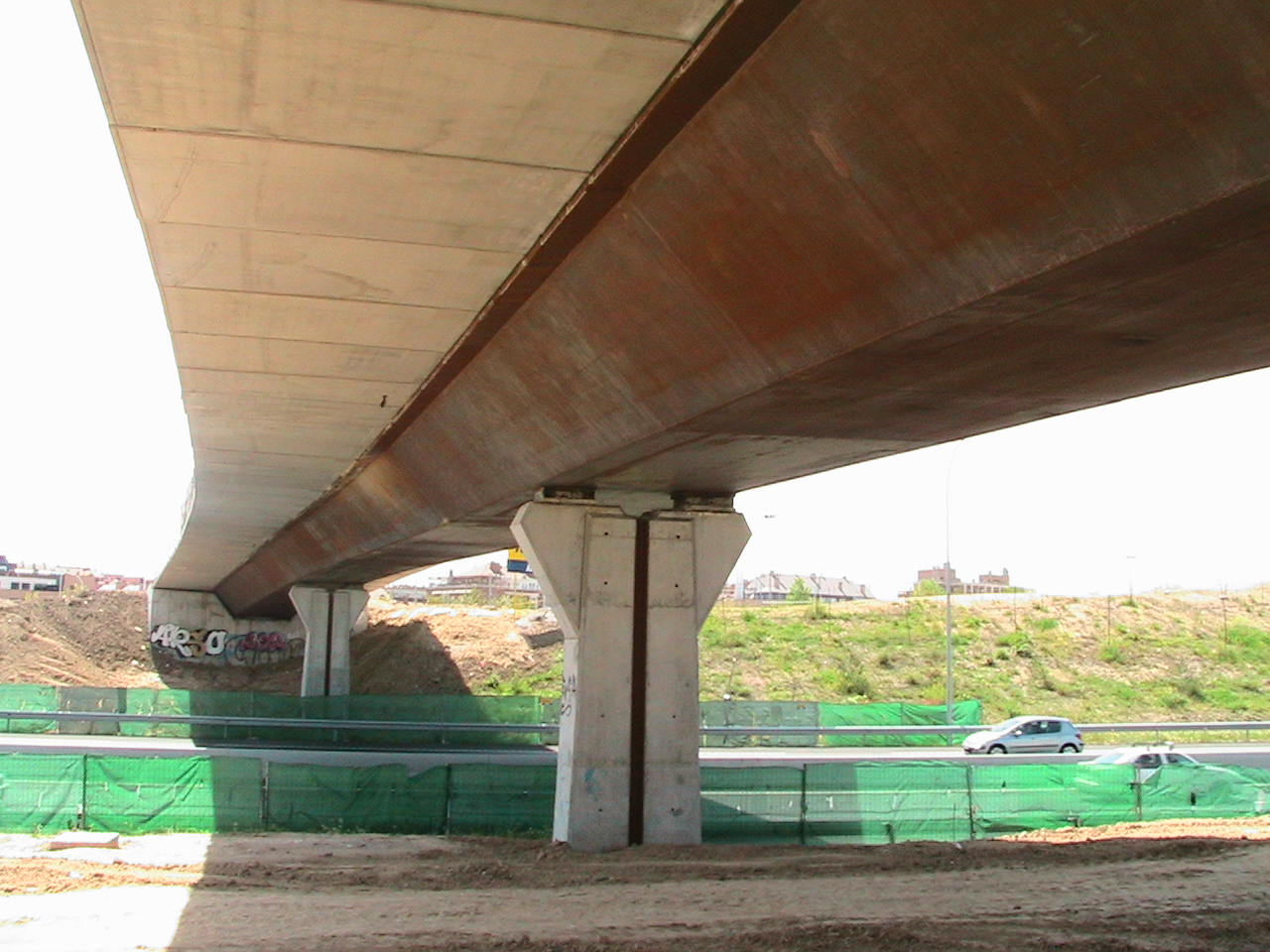The structure is located on a curved alignment of 597.64 m radius. The length is 92.00 m, distributed in 25-42-25 m spams. The bridge is a composite structure with constant depth. The deck, with 12.40m width, consists of a concrete slab with a variable depth from 0.20 to 0.35 m in cantilevers, and from 0.35 to 0.25 m in the steel box girder, situated in the central zone. The slab was concreted on precost concrete slabs, with same width as the deck.
The steel box girder consists of a lower plate of 3.00 m wide, two lateral inclined cores, crowned with upper platbands of 0.70 m wide, which are used as a connection to the concrete slab. Two piers were arranged with variable section, which changes with height. This section is perceptibly rectangular with steel plates in the central zone. The abutments are made of reinforced concrete.

Calle Núñez de Balboa, 120
28006 Madrid
Spain
Tu privacidad es importante
Nosotros y nuestros partners usamos cookies para personalizar el contenido y pueden recopilar información no confidencial. Para más información visita las Condiciones de uso.