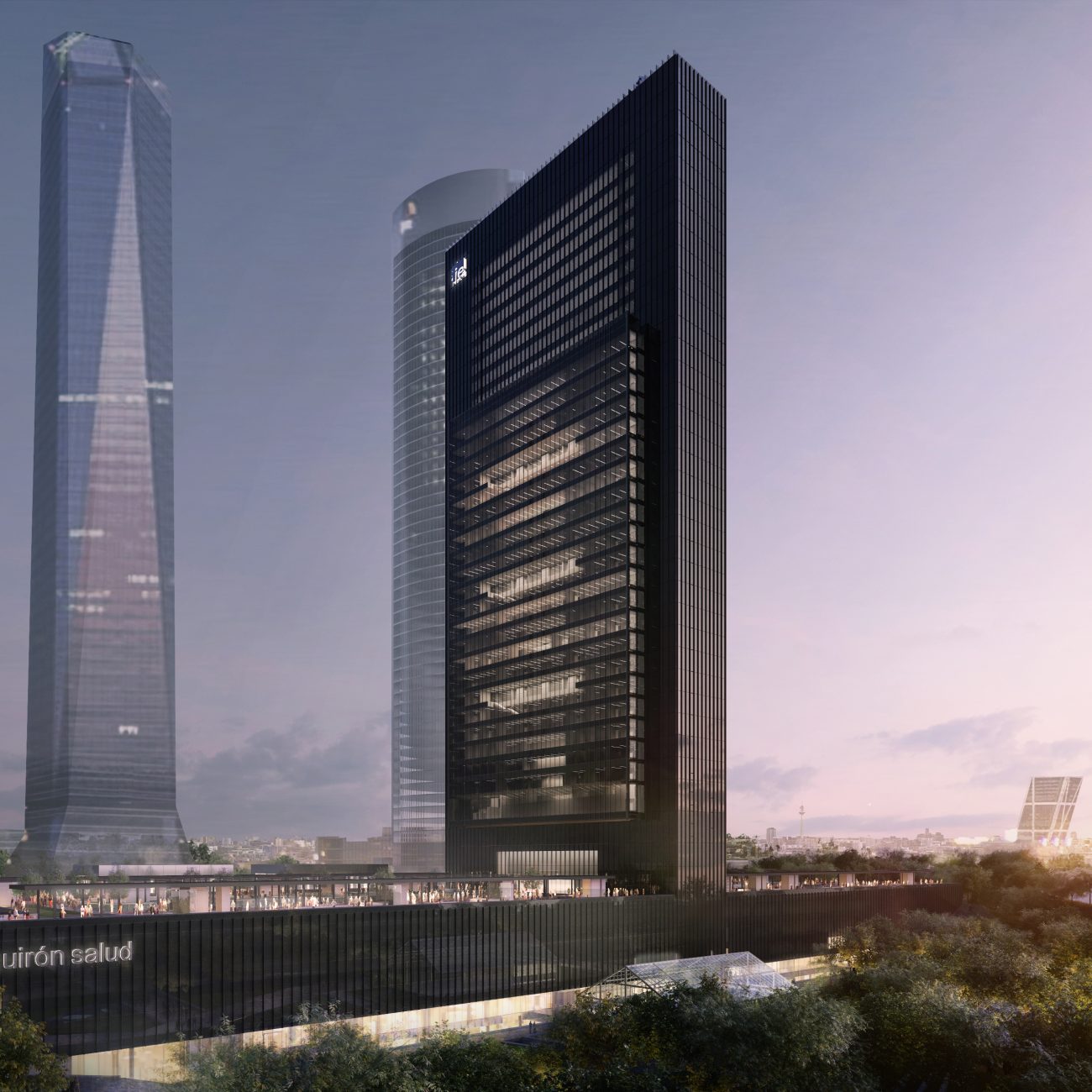After the construction of the International Convention Centre in Madrid was stopped, the local plot of land where the center would have been located (next to the Four Towers business complex, at the north of La Castellana) left a great hole marked by buildings in construction.
The Caleido project has exploited the huge potential of the plot of land in order to construct a 35-story tower with a height of 180 m and a horizontal urban infrastructure base with 170.000 m2 distributed on 8 stories that will offer commercial space for stories, educational facilities and a health clinic.
The project is highly conditioned due to the existence of a previous structure that highly reduces the flexibility of the design. This ambitious real estate project, which encompasses different uses defined in a single building group, requires great coordination efforts between different disciplines and the implementation of multiple structural typologies in a single space.
The closeness of the four towers has an extremely significant wind influence on the Fifth Tower and it makes it difficult to assess the structure by manual means. Accordingly, particular attention was paid to the wind and its interaction with the new tower throughout the development of the project. In light of this, both the dynamic pressures on the structure and comfort conditions of people walking near the building were assessed by virtual and Boundary Layer wind tunnel tests.

Calle Núñez de Balboa, 120
28006 Madrid
Spain
Tu privacidad es importante
Nosotros y nuestros partners usamos cookies para personalizar el contenido y pueden recopilar información no confidencial. Para más información visita las Condiciones de uso.