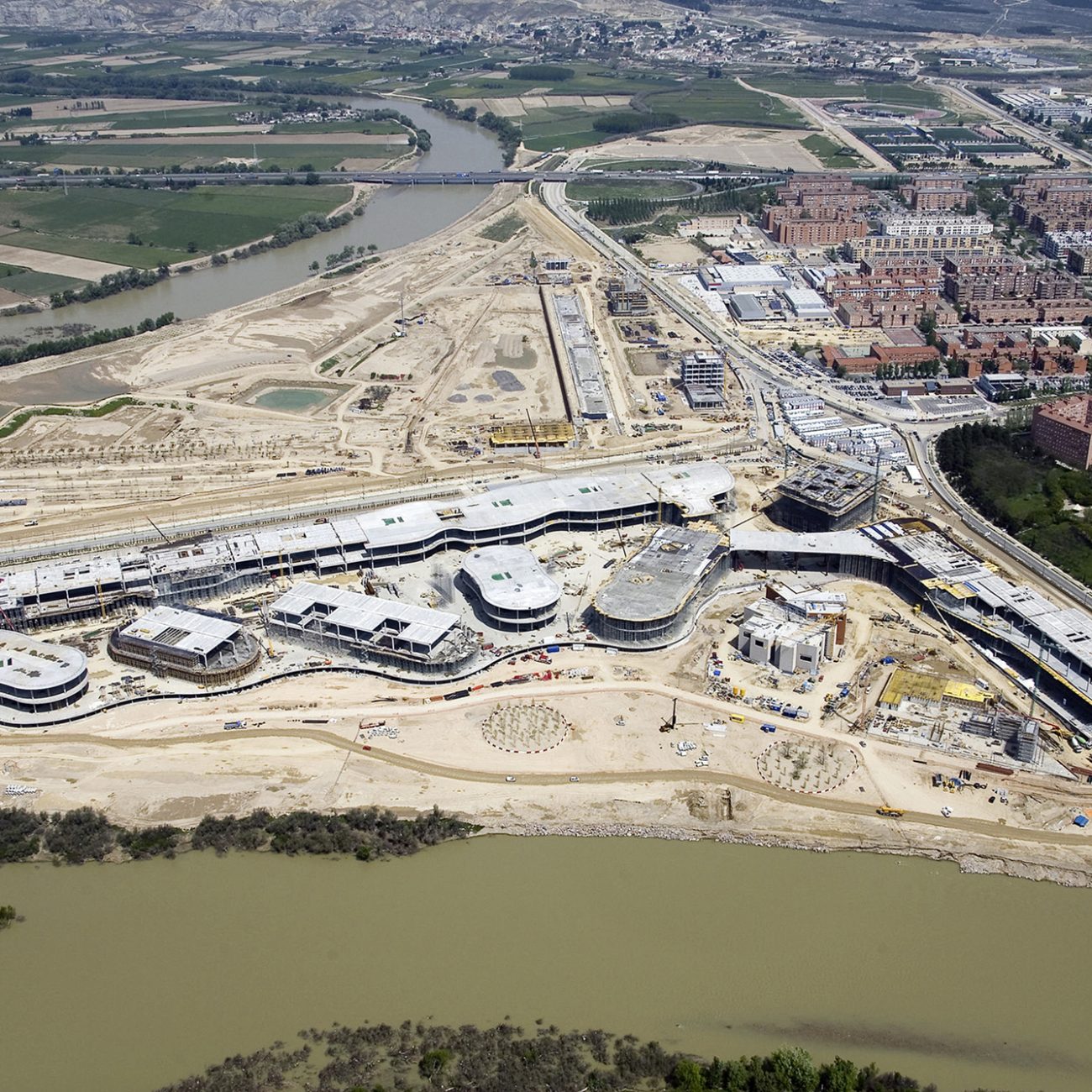The world exhibition Expo Zaragoza 2008 “Water and Sustainable Development” took place during the summer 2008. The exhibition, which gathered people from more than 100 countries and dozens of organizations and companies, was celebrated in a 250,000 sqm venue specifically constructed for the occasion. Two bridges spanning river Ebro emerged from the site, which also included a riverside park, a lookout tower, a space dedicated to themed squares by the river and a series of pavilions where participating countries would stay.
Pavilions form a curved floor plan with significant cantilevers and a roof unifying buildings by means of large spans elements. Continuity elements -metal footbridges that would be dismantled after the exhibition- are also present on intermediate floors.
The main challenge of the project was developing a solution that had to be constructed within a year’s time. Accordingly, the extensive use of precast concrete in central parts of buildings was combined with strongly prestressed in-situ concrete in great cantilevers and spans areas.
Two new interspersed floors with existing concrete slabs were created during the subsequent adaptation of buildings into offices. These new floors were constructed with mixed floor slabs (originally conceived for new loads) resting on a preexisting column grid.
