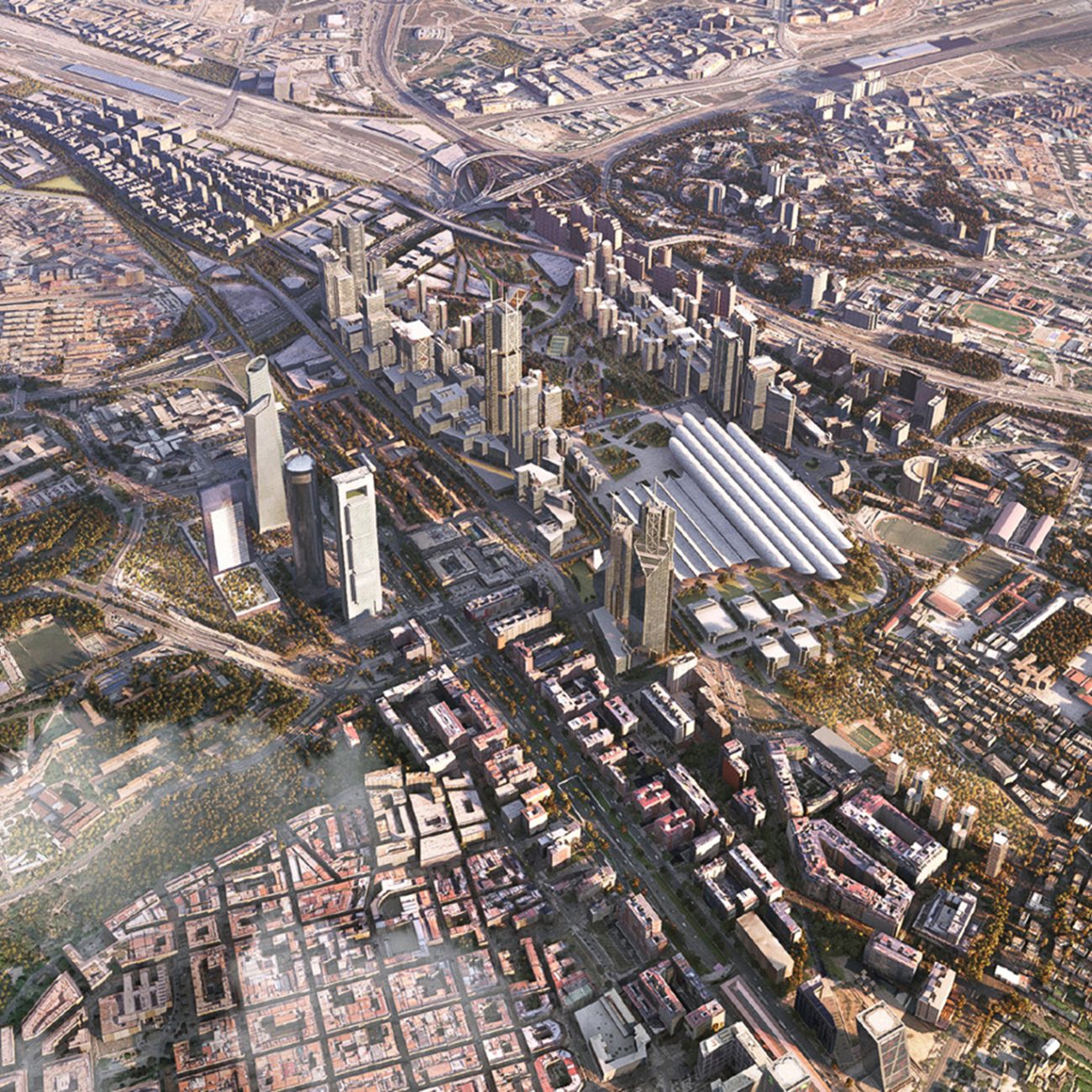Different projects and plans intended to extend Paseo de la Castellana towards the north of Madrid have existed since the 90s. The so-called ‘Operation Chamartín’ involved a global investment in public infrastructures of approximately four billion euros. In the framework of this great intervention, where different visions and disciplines converge, the structural component is one of the most important aspects to be analyzed, not only in terms of cost, but also in relation to the construction and affective implications it has in the different uses of the city and railway.
In 2014 and 2017, plans were reactivated and the areas to be covered were located in the south and north parts of the station, corresponding with the areas delimited by the Railway General System, representing a total covering surface of nearly 300,000 m². The covering structure is formed by a series of precast portal frames perpendicular to the tracks at a distance of 8-10m from each other. They consist of precast hollow core slabs with compression coat supported on beams. Piers were placed respecting railway track horizontal gauges, anticipating to a future modification of the railway yard, which will be built within the next 5 years by ADIF. Where possible, interferences with catenary masts have been avoided in order to interfere railway traffic as little as possible.
