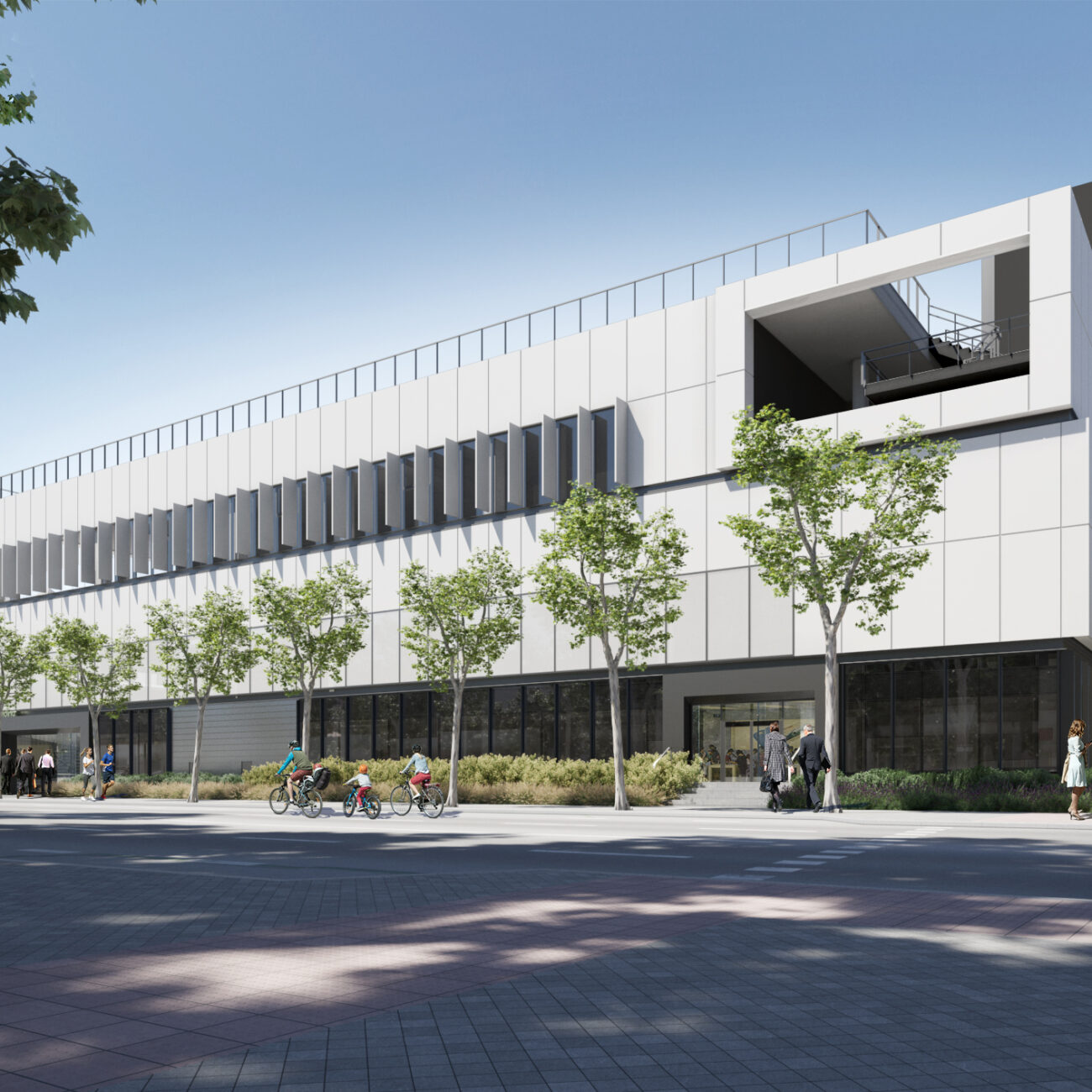The Viding Sports Center, whose architectural design is by FIA (Fenwick & Iribarren), consists of a building with two basements for parking and facilities, a ground floor and 4 floors plus a roof above ground for the various uses of the sports center. It has an irregular floor plan, which resembles a triangular shape measuring 88.0 m x 71.5 m. The building poses several structural challenges as it has multiple “flaky” uses at different heights, including the fact that the sports center is located above the swimming pool and the 7 Hz frequency requirement for the floor slabs to avoid vibration problems.
In accordance with the different architectural and geometrical requirements, a structural system of different structural typologies is used. The structure is generally defined by reinforced concrete columns and slabs. There are areas of large spans that are resolved using large depth (h = 2.0 m) reinforced concrete TT beams, metal trusses, and mixed floor slabs. The variability of the geometry and the constraints of each of the building’s floors makes it necessary to use different structural typologies to resolve the horizontal structure on each of the levels. In general terms, there are 5 different typologies:
1) In general, the floor slabs of the basements, first floor and floors above ground level have different spans, so solid reinforced concrete slabs will be built, with thicknesses between 25 cm and 45 cm depending on the spans and requirements of each span.
2) In the area of the sports center track on the second floor, it is located over the indoor swimming pool and the slab, therefore, must have a span of 25 m. We propose isostatic reinforced concrete TT beams of 2.2 m depth, spaced every 2.70 m.
3) For the attic and roof floors, which should have spans of approximately 25 m, and is resolved with 5 metal lattices separated 8.10 m from each other and with an edge of approximately 3.2 m in height. The floor slabs of both floors are supported on them.
4) Finally, there is a mixed system in the attic and roof floors, which are supported by a composite sheet metal floor slab. In the fitness terrace area located on the third floor there is a 5 m long and 18.5 m wide overhang, which is solved with metal beams connected to the concrete slab.
