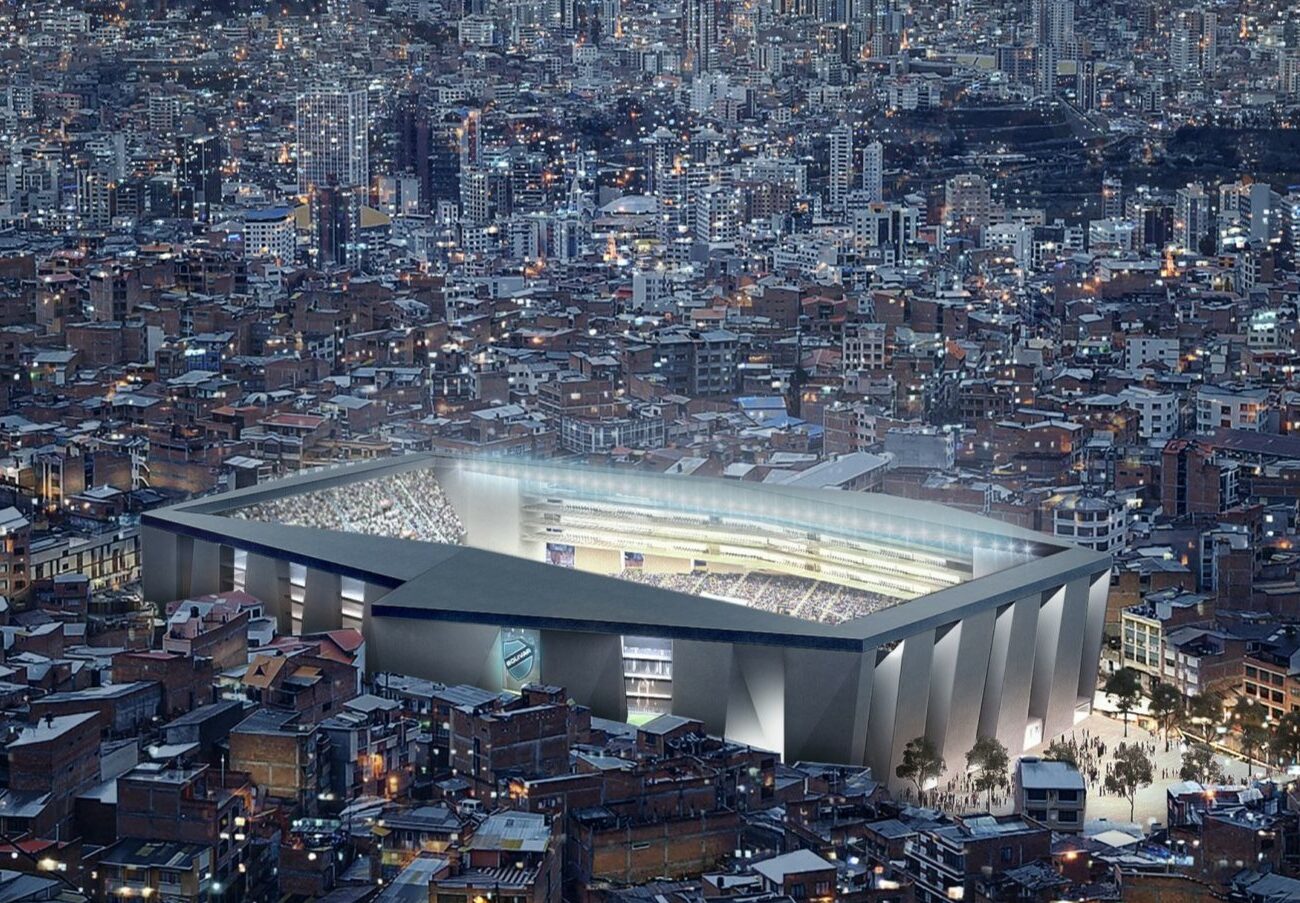The new stadium, designed by the architectural company L35, is located on the same site as the old “Estadio Libertador Simón Bolivar”, increasing its capacity to 20,000 seats. The concrete structure is the protagonist, playing a fundamental role in the configuration of the new stadium. The massive concrete pillars support the upper slabs above the side stands and at the same time house the vertical connections.
Structurally, the stadium has been conceived as a dual system consisting of equi-spaced portal frames embedded in powerful external towers that constitute the main structural elements. In addition, in the case of both sides, the structure will have an upper metal roof covering all the stands.
On the other hand, as the stadium is located in an area with a relevant seismic acceleration, the stadium is structured in 4 large independent modules -the two backs and the two sides- separated in their interaction sections by a distance of 15 cm so that no contacts are caused by seismic effects. In this sense, in the interaction sections there will be a duplication of columns/screens that will allow each of the elements to be supported independently.
Each one of the stadium’s backdrops is made up of four large reinforced concrete towers with a C-section and a thickness of 35 cm on the outer face parallel to the backdrop and 65 cm thick on the two perpendicular sections. The total height of the towers varies from one end to the other, being approximately 28.00 m on the south end and 23.00 m on the north end, due to the existence of a basement floor for vehicle parking.
In addition to the large towers, the back walls have 8.00 m spaced porticoes that are embedded in each of the towers.
The structural system of both sides is analogous to that of the back walls, consisting of large exterior towers with screens perpendicular to the court, 65 cm thick and varying in width between 1 and 2.5 m, on which the gantries are embedded. These transversal screens are braced transversally with 35 cm thick exterior screens that follow the alignment of the exterior façade. Similarly to the back walls, the side walls have 8.00 m spaced porticoes that are embedded in the towers.
