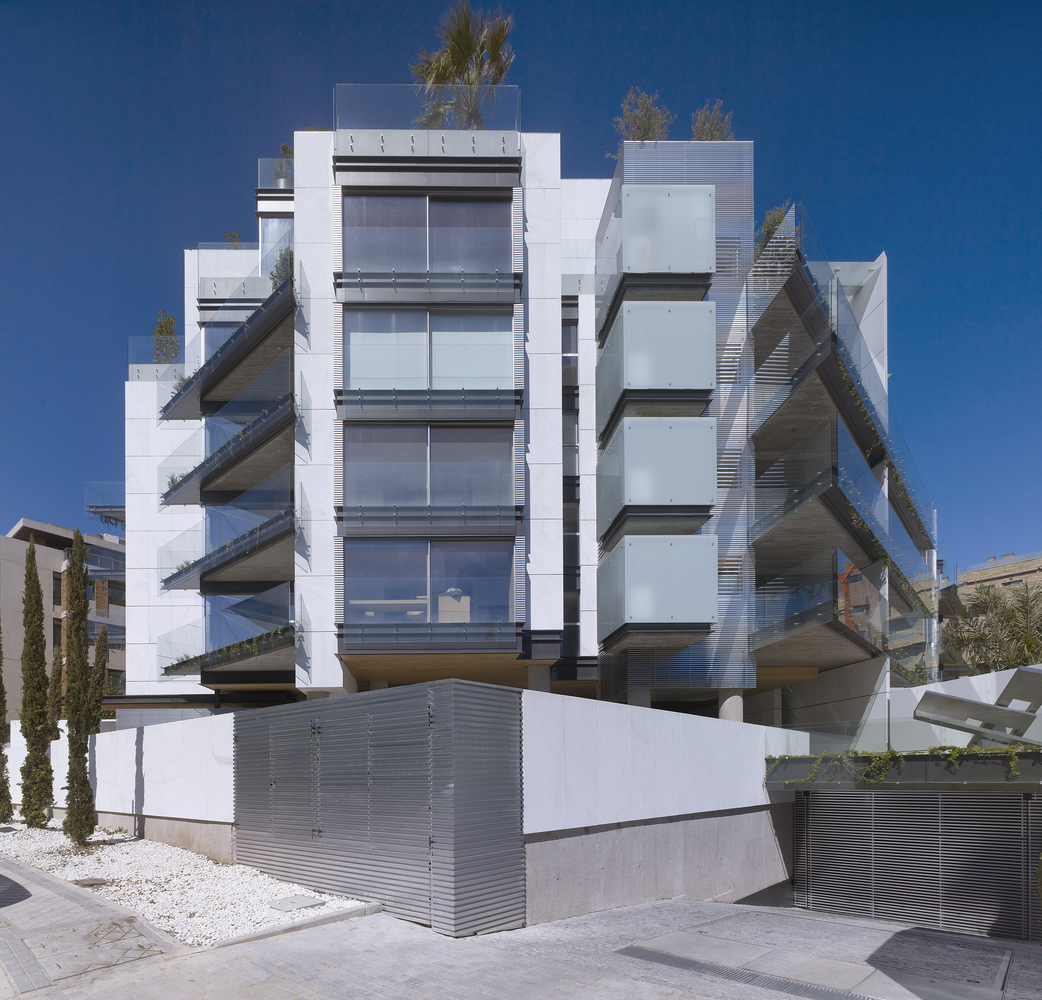This 4-story residential building, integrating 20 exclusive houses, is erected in the North of Madrid (Conde de Orgaz park in 27, Avenida de los Madroños).
The building is located in one of the most prestigious areas of Madrid and provides green areas and space for leisure and commercial activities. Considering that it is located in a familiar environment, the design consisted of a residential building with a private area of 250 sqm distributed in one living and dining room, kitchen, 4 suite bedrooms and large landscaped terraces, as well as shared spaces and parking space for at least four cars.
The foundation consists of pile caps and reinforced concrete slurry wall for ground containment. The structural system is composed of reinforced concrete columns (under ground level) and steel columns (over ground level). The building has a reinforced concrete structural core consisting of four walls. The structural core withstands horizontal actions and provides the building with torsional stiffness. Reinforced concrete slabs form the horizontal structure. For cantilevered slabs, a post-tensioned solution was implemented. Mechanical strength, stability, safety, durability, cost-efficiency, ease of construction and modulation were considered to employ this structural system.
