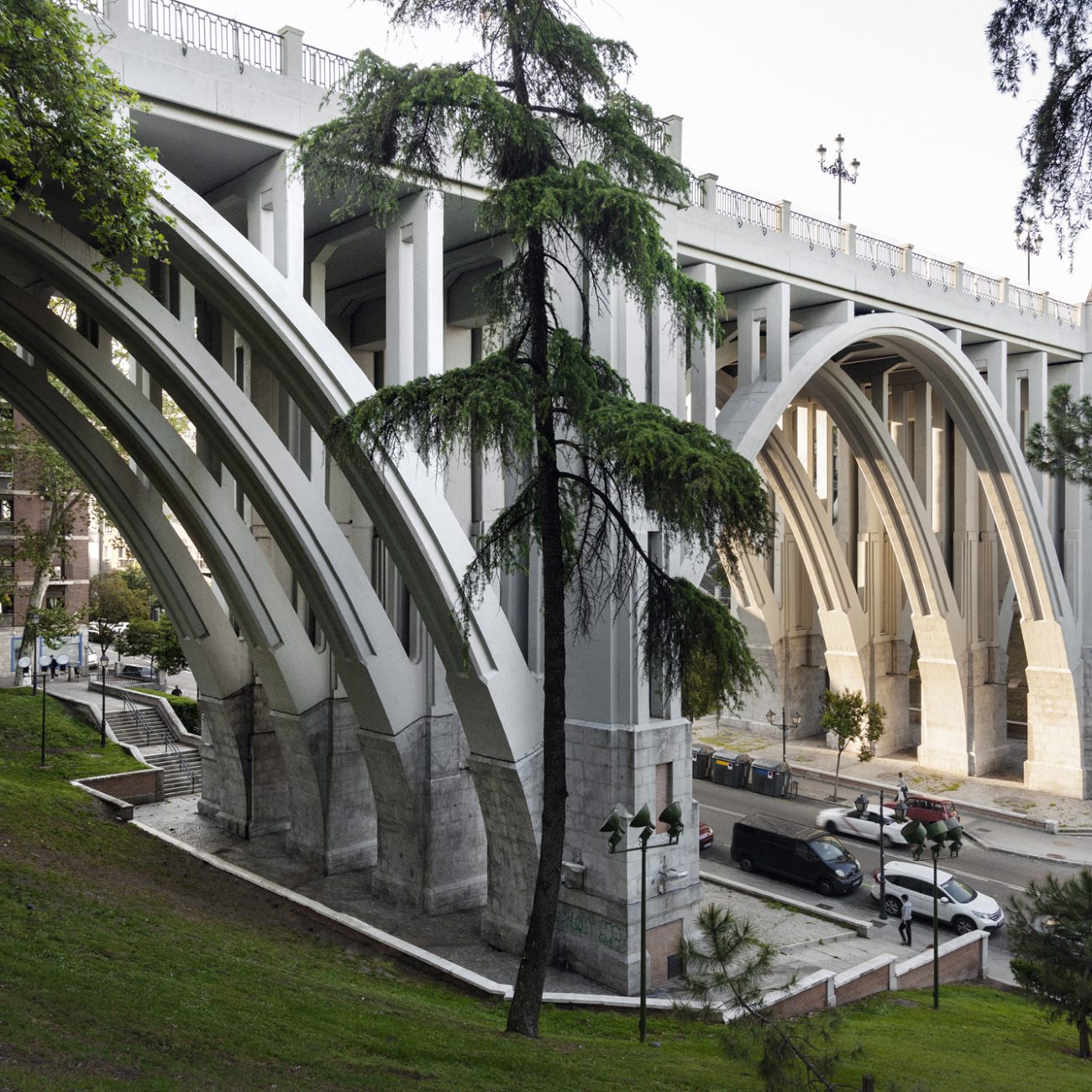Segovia viaduct is a landmark in the city of Madrid and probably the most famous bridge in the Spanish capital for a number of reasons (some of them tragic). This monumental structure spans Segovia Street, from which it takes its name, at a height of approximately 30m. The viaduct, inaugurated in 1942, has a total length of 135m and 20m width. It contains two vehicle lanes per traffic direction and two pedestrian lanes, and it is perfectly integrated into the city’s urban planning. The structure is composed of five spans of 12.4m, 36.5m, 36.5m, 36.5m and 12.4m each. The structure was originally designed to be an arch bridge composed of a reinforced concrete deck supported by spandrel columns along the arches. However, due to a sulfate attack detected in the arches concrete, considered irreparable at the time, the original structural function was changed. The three central spans where thus demolished and replaced by a new hollow prestressed concrete continuous deck. The total length of the bridge deck was 110m and it had a depth of 1m.
The deck was able to span 36m between piers and was not supported by the arches or spandrel columns, which came to be used as ornamental elements. The scaffolds installed during the execution works enabled the access to areas that had remained inaccessible until then. That is how it was discovered that the deck erected in 1978 was again being supported by some of the spandrel columns due to the great slenderness of the prestressed concrete deck and the underestimation of the creep. This resulted in significant deflections in the deck that forced the deck to transmit the load to the arch and rest on it. This unexpected static scheme of the deck may lead to an undesirable behavior and/ or damage, since the amount of the plain concrete and prestressed concrete used (i.e. post-tensioning tendons) had been designed to operate without intermediate supports. Asymmetric and non-uniform contacts may also cause damage in the former reinforced concrete arches.
As a result of the above explained, after operations intended for the bridge assessment, elevation of the continual deck by jacking up the end spans -2 to 4- was required. In order to achieve more space between the deck and the arches (7cm space was suggested), the lower part of sway bracings and the arch crown section corresponding to the named spans were reduced. The deck was eventually lowered to its natural deformed position, allowing for deflections to develop.
