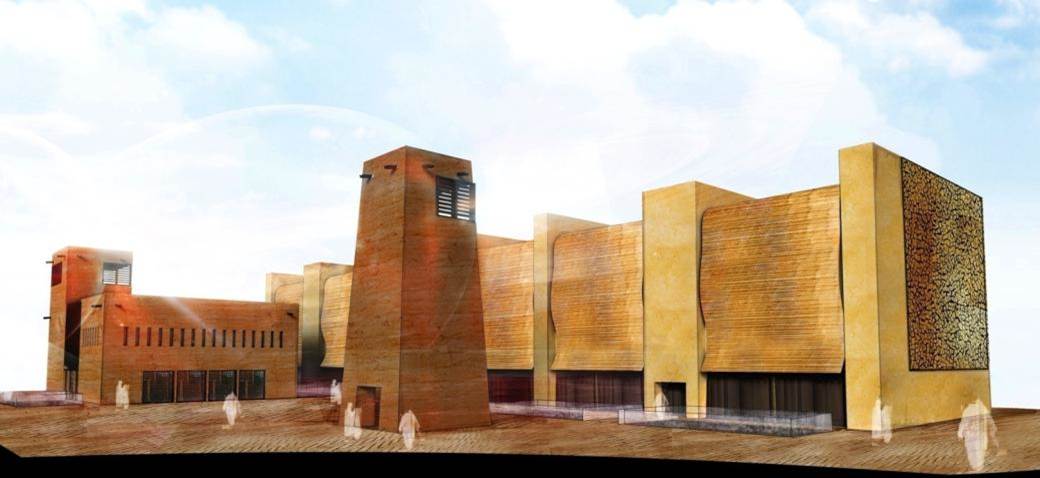In the context of the project “Al-Turath Center” in Riyadh (Saudi Arabia) Ines Ingenieros Consultores advises, within the different works and tasks to develop, about the construction with traditional materials (mud constructions) for the construction of the load-bearing walls of the BAYT building and the exterior enclosures of the WAQF building.
After the definition of the needs and the study of the characteristics of the environment, the following characteristics were determined for the building complex:
According to the characteristics of the environment and construction materials, INES Ingenieros Consultores develops the necessary guidelines for the architectural and structural design of the buildings, compatible with the specific characteristics of these materials. The operational, design and constructive conditions are defined (on-site improvements and performance and quality plan) that must govern the project in its different phases: basic, execution and construction.
