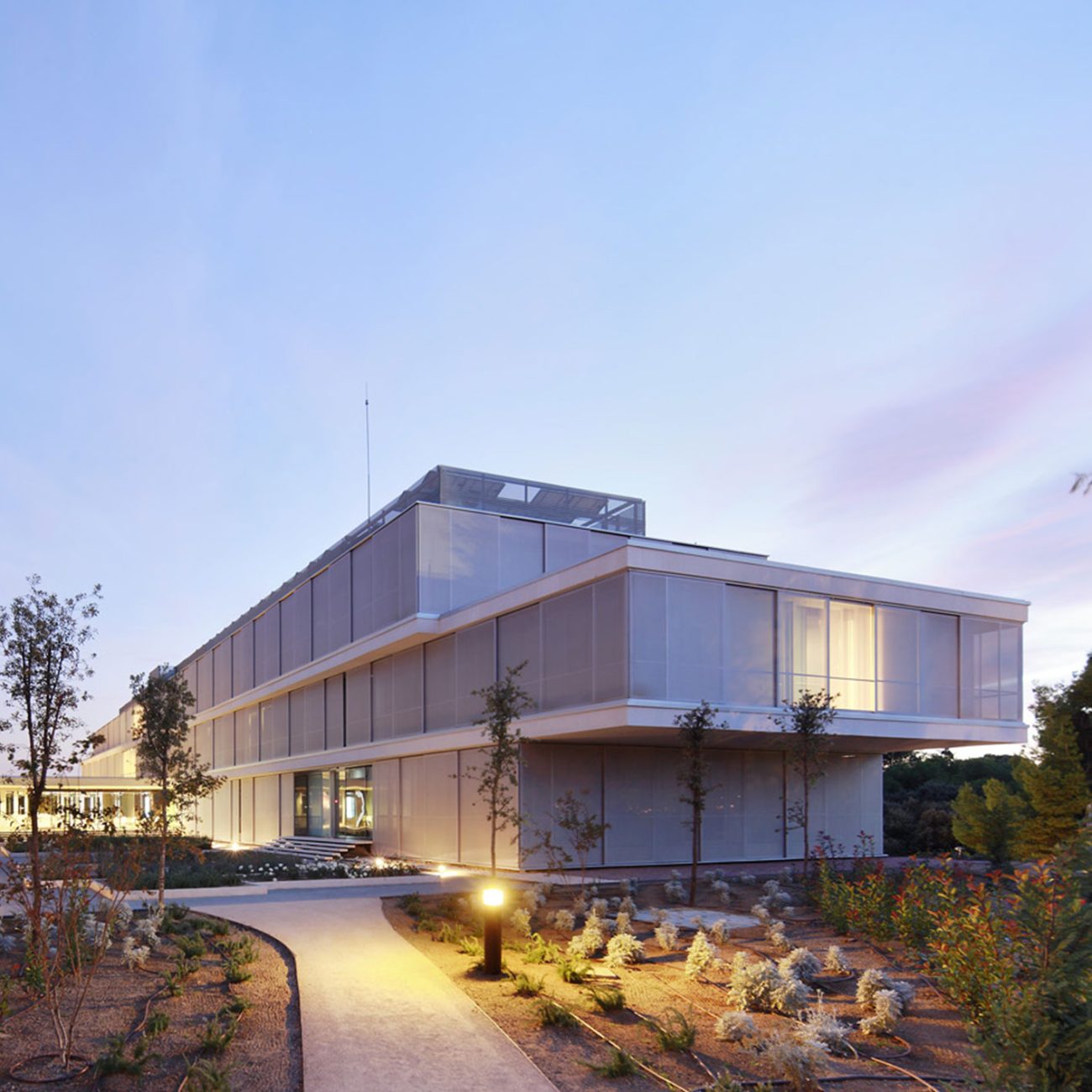Taking advantage of the landscape quality of the site, a University Campus was constructed following a garden pavilion model. The structures, surrounded by trees and carefully arranged in accordance with the topography, are composed of slightly rotated stacked prisms covered by a continual textile facade.
The campus encompasses 6 new completely independent buildings. The three pavilions —large buildings constructed above ground level— correspond to the residence, training and language facilities. The other three buildings were constructed for MEP installations. Additionally, the existing buildings were preserved for re-use by the bank.
It is worth highlighting the use of pre-stressed white concrete to address large spans and cantilevers of up to 10 meters for the new buildings, which are arranged in such a way as to minimize the impact on the existing trees. Regarding the existing buildings, the necessary structural measures are implemented to adapt them to the new use.
