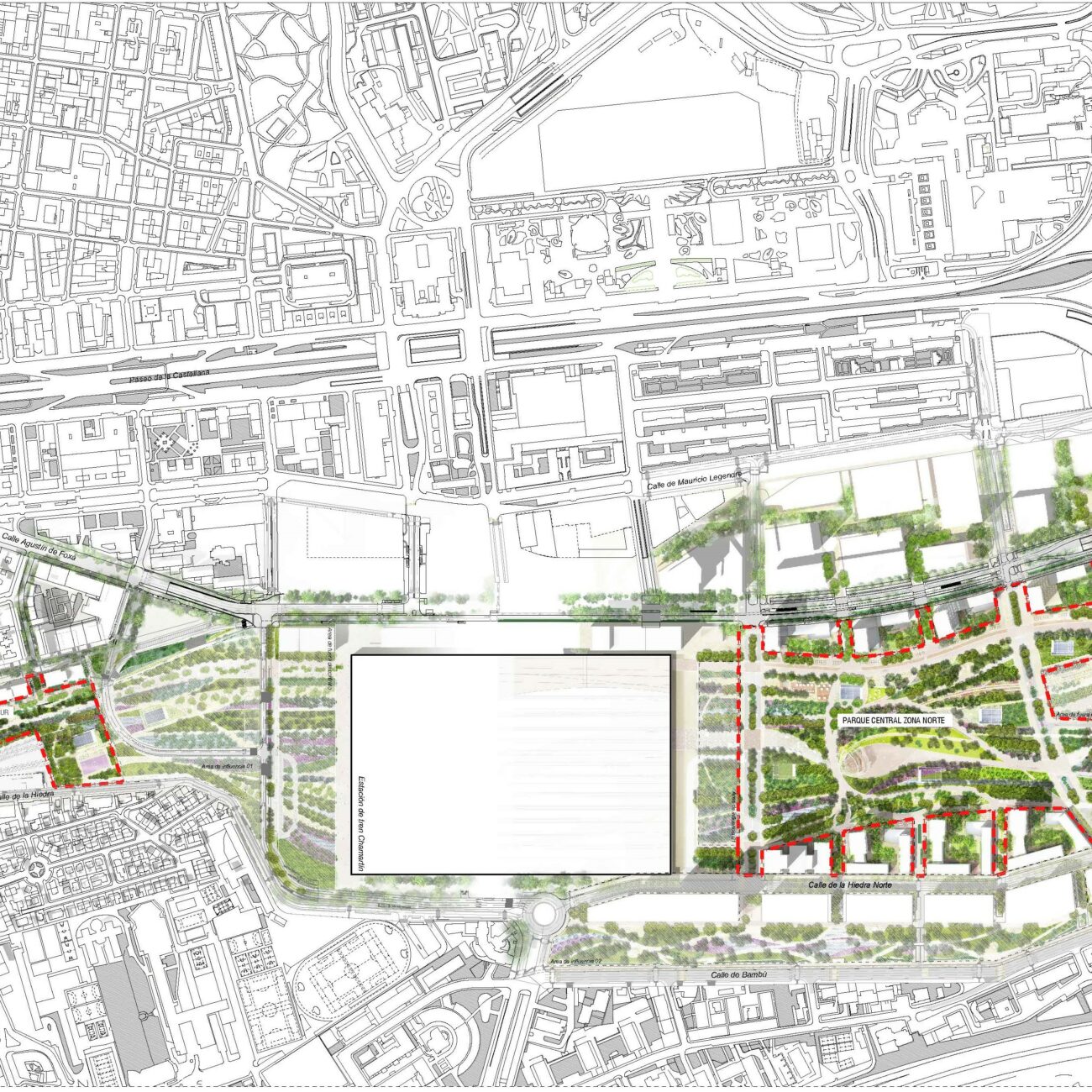Since the 90’s there have been different projects and plans to extend the Paseo de la Castellana in Madrid to the north, these proposals have been popularly known as “Operation Chamartín”, currently and since 2017 the joint project of the specific modification of the General Urban Development Plan of Madrid (PGOUM) of 1997 in the north of Madrid is known as Madrid Nuevo Norte.
Madrid Nuevo Norte is an action of complete urban transformation of the north of the capital, designed to improve the quality of life of citizens, creating a more efficient, sustainable and prosperous Madrid, this transformation will be developed through the urbanization projects of the different planning areas defined in the punctual modification of the PGOUM of 1997.
The urbanization project of the specific planning area A.P.E. 05.31 Centro de Negocios includes, among other actions, the definition of the so-called Parque Central del Centro de Negocios, which is located to the north and south of the Madrid – Chamartín – Clara Campoamor station, on the current rail yard.
The Central Park project is committed to the creation of a large urban forest linked to the railway memory of the Chamartín station environment, so that the network of pedestrian routes and green areas is defined as a replica of the railway tracks. The park is completed with a series of main roads, with a layout that will connect the neighborhoods surrounding the station. In addition, it will have a unique element in its central point, a large vertical garden in the form of a spiral that will channel the air inside, providing shade and freshness.
The Central Park is developed on the structure of the track covering structure, which, beyond the urban design, implies an important challenge of coordination and adaptation of the landscape solutions to the conditions resulting from the existence of the structure and facilities of the track covering.
The design of the park not only responds to the functional criteria of large parks, where the main protagonists are the wooded areas and the Wind Garden, but also integrates the roads that connect the neighborhoods that have historically been separated by the rail yard, as well as the stairways and ventilation rooms that arise from the need to provide a ventilation and evacuation system for the rail yard.
The integration of the ventilation rooms of the track covering is achieved by adapting the green areas to these elements, and the definition of the pavilions necessary for the park services, such as changing rooms in the areas dedicated to sports, storage areas for the maintenance of the station, catering, etc.
The Wind Garden, an iconic and representative element of the park, is shaped like a large spiral 19 m high, covered with vegetation, so the structural definition is of great importance. The spiral is conical in shape, measuring approximately 40 x 30 m at its base and 18 x 12 m at its crown, and all its elements are defined by structural steel tubes.
Structurally, it is defined by inclined pillars, braced at the crown and halfway up by structural rings. The crown ring has a double function: on the one hand, to brace the head of the columns, and on the other hand, to collect the loads of the vegetation through an inner structural skin, which functions as a curtain wall. In turn, the outer skin of Jardín del Viento is supported by a secondary structure that, by means of rings and struts, supports the main structure (pillars).
To guarantee the coordination and compatibility of the Wind Garden with the covering structure, the main pillars of the structure are supported on the main structure of the road covering (prefabricated pillars and beams), and in the surroundings of the Wind Garden, solutions have been defined for roads and green areas with lower loads than the rest of the park in order to compensate for the additional loads due to the vertical garden, so that the total load transmitted to the covering structure is equivalent to that considered in the project for the road covering.
