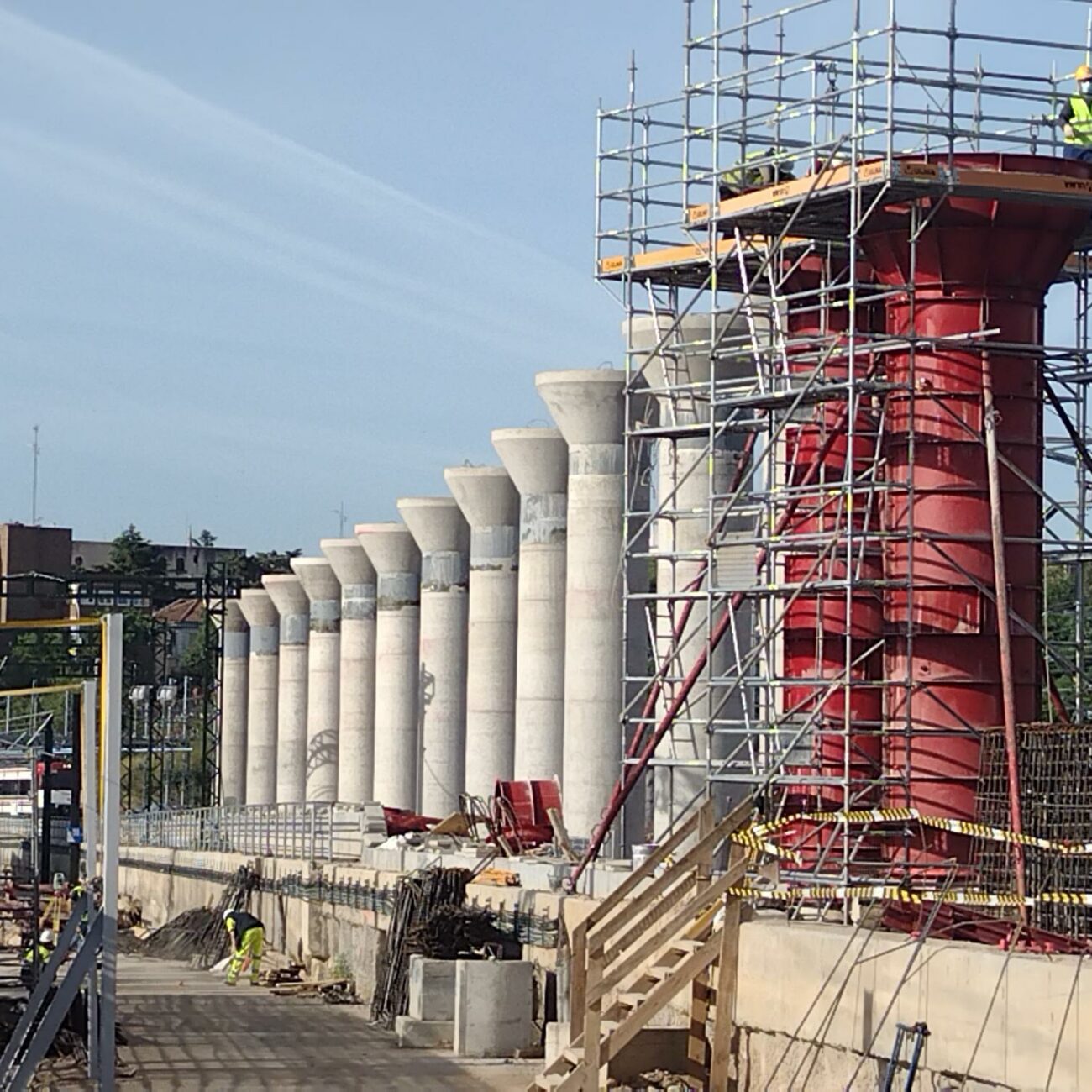Since the 90’s there have been different projects and plans to extend the Paseo de la Castellana in Madrid to the north, these proposals have been popularly known as “Operation Chamartin”, currently and since 2017 the joint project of the specific modification of the General Urban Development Plan of Madrid (PGOUM) of 1997 in the north of Madrid is known as Madrid Nuevo Norte.
Madrid Nuevo Norte is an action of complete urban transformation of the north of the capital, designed to improve the quality of life of citizens, creating a more efficient, sustainable and prosperous Madrid, this transformation will be developed through the urbanization projects of the different planning areas defined in the punctual modification of the PGOUM of 1997.
The urbanization project of the specific planning area A.P.E. 05.31 Centro de Negocios includes the covering of the Chamartín station tracks, specifically the covering of the south tracks of the Madrid – Chamartín – Clara Campoamor station.
In addition, the urbanization project of the planning area submitted A.P.R. 05.10 Chamartín Station also includes, among many other actions among which the definition of the new Chamartín station stands out, the covering of the southern head tracks of the current station.
The covering of the tracks has a double function: on the one hand, to eliminate the scar generated by the railroad tracks in the urban fabric by defining a structure that allows the flow between the margins of the tracks and, on the other hand, to support the future green lung of the north of Madrid, the Parque Central de Madrid Nuevo Norte, in the A.P.E. 05.31, and to give continuity to the Parque Central with the development of the new Chamartín station in the A.P.R. 05.10.
The tracks covering project has a strong structural character, since its main scope is the structural definition of the tracks covering and the definition of the safety and protection installations necessary for the proper operation of Chamartín station.
The Chamartín southern head-end covering has an approximate surface area of 33,800 m², with a total length of approximately 350 m and a variable width of between 25 and 175 m, and is bounded by Hiedra street to the east, Rodriguez Jaén street to the west, Mateo Inurria street to the south and Chamartín station to the north.
The structure of the covering is made up of a series of prefabricated frames, perpendicular to the tracks, located every 8 to 10 meters, formed by prefabricated beams supported on piles with deep foundations defined by piles braced by pile caps, on which a slab built on site with pre-slab type formwork rests.
The positioning of the piles has been carried out respecting the railway gauges and taking into account the track yard remodeling project that ADIF is currently executing.
The elements that form the substructure (foundations and piles) are executed in situ, with the auxiliary means with bi-road machinery that allows transit both on the tracks themselves and in the spaces between tracks, and of the elements that form the superstructure, the prefabricated beams and pre-slabs are assembled by large-caliber cranes, either from outside the track yard or from the roof itself, and the compression slab is executed in situ.
In addition to the covering of the tracks, the project includes, within the RPA 05.10, the adaptation of the existing parking structure to the future development which, according to the modification of the general plan, is defined as a green area that will connect the Central Park of the Business Center with the new Chamartín station.
The adaptation of the existing structure, mainly due to the increase in the design loads of the future development with respect to the current uses, consists of the demolition of the uncovered parking area, and the reinforcement of the existing beams and slab, through the definition of a new compression slab, and the screed of the existing beams with high performance concrete.
The roofing project also includes 7 evacuation stairways that connect the track yard with the upper face of the roof, allowing the evacuation of the track yard in less than 10 minutes, and 2 ventilation stations that are responsible, on the one hand, for smoke extraction in case of fire, and on the other hand, for the ventilation of the space generated between the tracks and the roof during the operation of the station.
