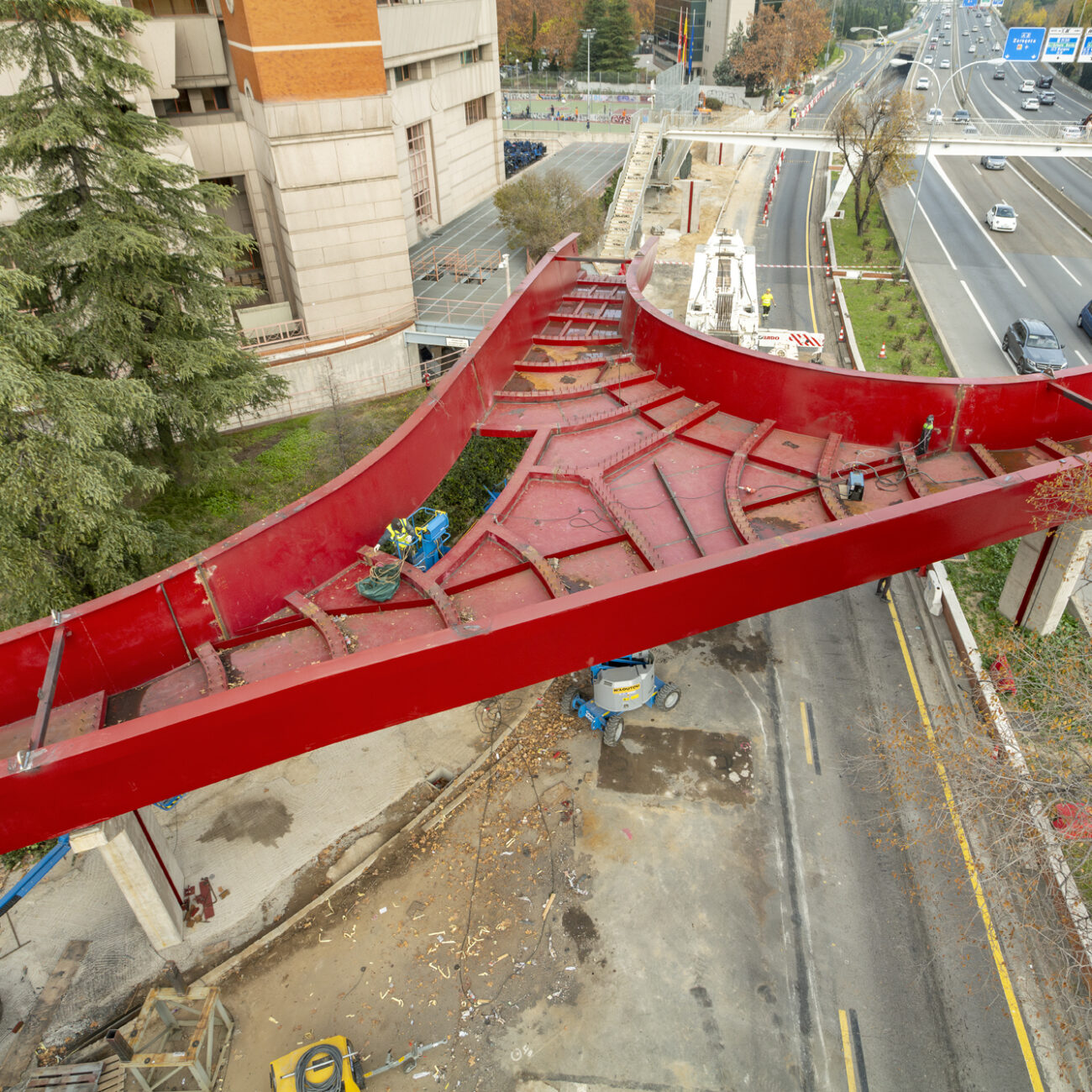In order to communicate Parque de las Avenidas with Corazón de Maria street close to the IBM building by crossing the A2, there is a footbridge dating from the 1960s at K.P. 4 of the highway. This footbridge spans a total of eleven lanes, two of them as a service road in the Madrid direction, eight belong to the A2, and the last one, in the Barcelona direction, is Avenida de América street. The A2 is a road with high traffic flow and, on the service road there is a bus stop where several urban, interurban and night lines pass which is located at the foot of the current footbridge.
The footbridge is located in a very important road area, very close to the Avenida de América junction, the A2 and the M30. Public transport also plays an important role in this area, where there are metro and bus stops. Under the footbridge there is currently a bus stop that serves urban lines 114 and 115, interurban lines 222, 223, 224 A, 226, 227, 229, 281, 282, 283, 284, night lines N4 and N202 and the line with Guadalajara VAC 243.
In terms of uses, the two neighborhoods it links have mixed-use buildings, creating spaces with activity at all hours. The IBM and Naturgy offices, sports facilities, restaurants and leisure areas, and housing on both sides of the highway stand out.
Currently, the footbridge is in an advanced state of corrosion and does not meet the accessibility criteria, among others, so it has been decided to replace it with one that meets all the requirements of current regulations (accessibility, gender, gauges, structural, etc.). The new projected footbridge is integrated into the urban fabric, improving connectivity, safety and visual attractiveness for the population of the area, as well as adapting to the requirements of current regulations.
Longitudinally, the structure is built above the A2, skipping the trunk of the highway, avoiding the arrangement of pillars in it and adopting spans of approximately 35+20+62+35, resulting in a maximum slenderness of 2.0/52 = 1/31 in the center span section of the structure. The structure is designed to be continuous for better control of deformations and vibrations. The material used is steel for the entire section and white concrete for the columns.
The cross section of the walkway is a box section open at the top and with a slightly variable depth (ranging from a minimum depth of 1.60 to a maximum depth of 2.00). The free width is 2.20m and the variations in the edge translate into variable widths of the bottom plate of the box.
